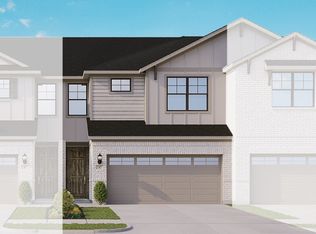Sold on 02/27/25
Price Unknown
1119 Rusk Way, Flower Mound, TX 75077
4beds
2,097sqft
Townhouse, Single Family Residence
Built in 2022
5,227.2 Square Feet Lot
$404,200 Zestimate®
$--/sqft
$2,836 Estimated rent
Home value
$404,200
$380,000 - $428,000
$2,836/mo
Zestimate® history
Loading...
Owner options
Explore your selling options
What's special
**Offering Seller Concessions**
Stunning 2022 New Build Townhome in Lewisville ISD
Welcome to this beautiful, two-story, 4-bedroom, 3-bathroom townhome located in the heart of Lewisville ISD. Boasting an open floor plan, this home offers modern living at its finest. The primary suite is conveniently located on the first floor and features a luxurious en-suite bathroom with a double vanity, large shower, and an impressive walk-in closet. The kitchen is a chef's dream with granite countertops, all stainless steel appliances, a spacious pantry, and easy access to the fenced-in backyard—perfect for entertaining.
This home provides ample parking and access to a community pool. Additional amenities include a dog park, ideal for pet owners. The HOA takes care of lawn maintenance, roof and foundation upkeep, and even the fence, ensuring a low-maintenance lifestyle! The home’s location provides quick access to local amenities such as Lake Lewisville and major highways, including I-35, offering easy commutes to Dallas, Legacy West, DFW Airport, and more.
Zillow last checked: 8 hours ago
Listing updated: June 19, 2025 at 07:21pm
Listed by:
Kimberly Fernandez 0759995 682-209-3458,
Keller Williams Realty 817-329-8850
Bought with:
Hari Borra
DFW Home Helpers Realty LLC
Source: NTREIS,MLS#: 20748692
Facts & features
Interior
Bedrooms & bathrooms
- Bedrooms: 4
- Bathrooms: 3
- Full bathrooms: 2
- 1/2 bathrooms: 1
Primary bedroom
- Features: Dual Sinks, Walk-In Closet(s)
- Level: First
- Dimensions: 16 x 15
Bedroom
- Features: Walk-In Closet(s)
- Level: Second
- Dimensions: 12 x 11
Bedroom
- Level: Second
- Dimensions: 12 x 11
Bedroom
- Features: Walk-In Closet(s)
- Level: Second
- Dimensions: 13 x 11
Game room
- Level: Second
- Dimensions: 20 x 15
Kitchen
- Features: Eat-in Kitchen
- Level: First
- Dimensions: 14 x 13
Living room
- Level: First
- Dimensions: 16 x 15
Heating
- Central, Electric
Cooling
- Central Air, Ceiling Fan(s), Electric
Appliances
- Included: Dishwasher, Electric Cooktop, Electric Oven, Disposal
Features
- Decorative/Designer Lighting Fixtures, Double Vanity, High Speed Internet, Open Floorplan, Pantry, Cable TV, Walk-In Closet(s)
- Flooring: Carpet, Ceramic Tile, Wood
- Windows: Window Coverings
- Has basement: No
- Has fireplace: No
Interior area
- Total interior livable area: 2,097 sqft
Property
Parking
- Total spaces: 2
- Parking features: Direct Access, Door-Single, Driveway, Garage Faces Front, Garage, Garage Door Opener, Inside Entrance, Kitchen Level, Private
- Attached garage spaces: 2
- Has uncovered spaces: Yes
Features
- Levels: Two
- Stories: 2
- Exterior features: Rain Gutters
- Pool features: Other, Pool, Community
- Fencing: Wood
Lot
- Size: 5,227 sqft
- Dimensions: 74 x 32
- Features: Cul-De-Sac
Details
- Parcel number: R773677
- Other equipment: None
Construction
Type & style
- Home type: Townhouse
- Architectural style: Detached
- Property subtype: Townhouse, Single Family Residence
- Attached to another structure: Yes
Materials
- Foundation: Slab
- Roof: Composition
Condition
- Year built: 2022
Utilities & green energy
- Sewer: Public Sewer
- Water: Public
- Utilities for property: Electricity Available, Sewer Available, Water Available, Cable Available
Community & neighborhood
Community
- Community features: Other, Pool, Curbs, Sidewalks
Location
- Region: Flower Mound
- Subdivision: Heritage Trail Add
HOA & financial
HOA
- Has HOA: Yes
- HOA fee: $300 monthly
- Amenities included: Maintenance Front Yard
- Services included: All Facilities, Association Management, Maintenance Grounds, Maintenance Structure
- Association name: Real Management
- Association phone: 866-473-2573
Other
Other facts
- Listing terms: Cash,Conventional,FHA,VA Loan
Price history
| Date | Event | Price |
|---|---|---|
| 2/27/2025 | Sold | -- |
Source: NTREIS #20748692 Report a problem | ||
| 2/8/2025 | Pending sale | $425,000$203/sqft |
Source: NTREIS #20748692 Report a problem | ||
| 2/3/2025 | Contingent | $425,000$203/sqft |
Source: NTREIS #20748692 Report a problem | ||
| 1/30/2025 | Price change | $425,000-1.2%$203/sqft |
Source: NTREIS #20748692 Report a problem | ||
| 1/13/2025 | Price change | $429,9990%$205/sqft |
Source: NTREIS #20748692 Report a problem | ||
Public tax history
| Year | Property taxes | Tax assessment |
|---|---|---|
| 2025 | $8,372 +5.8% | $485,954 +6.1% |
| 2024 | $7,916 +31.2% | $458,096 +32% |
| 2023 | $6,034 +375.9% | $347,051 +419.4% |
Find assessor info on the county website
Neighborhood: 75077
Nearby schools
GreatSchools rating
- 7/10Valley Ridge Elementary SchoolGrades: PK-5Distance: 1 mi
- 3/10Huffines Middle SchoolGrades: 6-8Distance: 0.9 mi
- 3/10Lewisville High SchoolGrades: 9-12Distance: 1.7 mi
Schools provided by the listing agent
- Elementary: Valley Ridge
- Middle: Huffines
- High: Lewisville
- District: Lewisville ISD
Source: NTREIS. This data may not be complete. We recommend contacting the local school district to confirm school assignments for this home.
Get a cash offer in 3 minutes
Find out how much your home could sell for in as little as 3 minutes with a no-obligation cash offer.
Estimated market value
$404,200
Get a cash offer in 3 minutes
Find out how much your home could sell for in as little as 3 minutes with a no-obligation cash offer.
Estimated market value
$404,200
