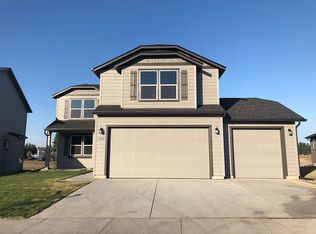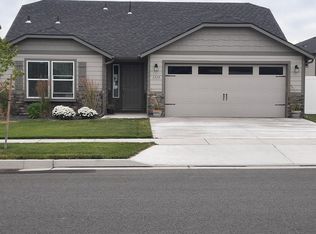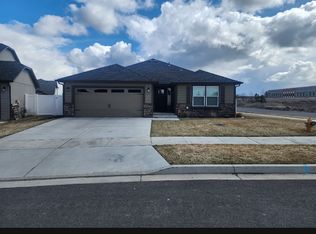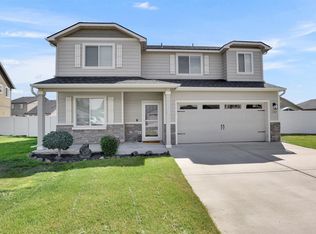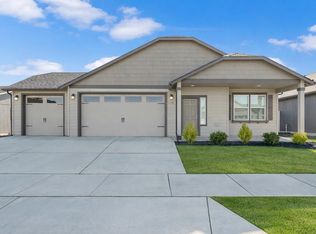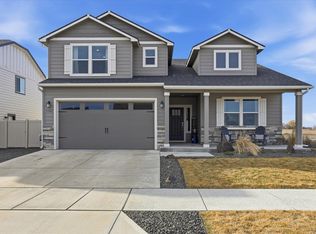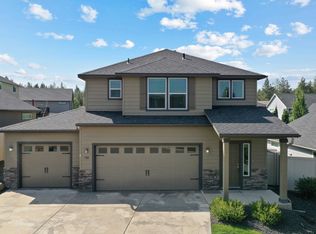Discover modern comfort and inviting design in this beautifully updated home, ideally located in the sought-after Pillar Rock community. The expansive kitchen is a chef’s dream, featuring quartz countertops, a generous breakfast bar, a walk-in pantry, and seamless flow into the bright dining area and cozy living room with a gas fireplace, perfect for entertaining or everyday living. Flooded with natural light, the main level also offers a versatile office or fifth bedroom with French doors and a large closet. Upstairs, the grand primary suite offers a true retreat, complete with a luxurious en-suite bathroom, soaking tub, separate shower, and a spacious walk-in closet. Step outside to a fully fenced backyard with an extended covered patio, ideal for relaxing and enjoying peaceful summer evenings. Enjoy being just minutes from shopping, dining at the local favorite Rusty Moose, downtown Spokane, Fairchild AFB, and the airport. This home truly has it all! Schedule your private tour!
Active
$511,500
1119 S Soda Rd, Spokane, WA 99224
5beds
3baths
2,202sqft
Est.:
Single Family Residence
Built in 2018
6,098.4 Square Feet Lot
$-- Zestimate®
$232/sqft
$27/mo HOA
What's special
Extended covered patioExpansive kitchenLarge closetGrand primary suiteLuxurious en-suite bathroomSoaking tubSeparate shower
- 101 days |
- 728 |
- 20 |
Zillow last checked: 8 hours ago
Listing updated: November 11, 2025 at 07:01am
Listed by:
Carmen Spotts Main:509-991-3437,
Amplify Real Estate Services
Source: SMLS,MLS#: 202526398
Tour with a local agent
Facts & features
Interior
Bedrooms & bathrooms
- Bedrooms: 5
- Bathrooms: 3
First floor
- Level: First
- Area: 916 Square Feet
Other
- Level: Second
- Area: 1286 Square Feet
Heating
- Natural Gas, Forced Air
Cooling
- Central Air
Appliances
- Included: Free-Standing Range, Dishwasher, Refrigerator, Disposal, Microwave, Washer, Dryer
Features
- Cathedral Ceiling(s), Hard Surface Counters
- Flooring: Wood
- Windows: Windows Vinyl
- Basement: Crawl Space
- Number of fireplaces: 1
- Fireplace features: Gas, Insert
Interior area
- Total structure area: 2,202
- Total interior livable area: 2,202 sqft
Property
Parking
- Total spaces: 2
- Parking features: Attached, Garage Door Opener, Off Site
- Garage spaces: 2
Features
- Levels: Two
- Stories: 2
- Fencing: Fenced Yard
- Has view: Yes
- View description: Territorial
Lot
- Size: 6,098.4 Square Feet
- Features: Sprinkler - Automatic, Level
Details
- Parcel number: 252203.2603
Construction
Type & style
- Home type: SingleFamily
- Architectural style: Contemporary
- Property subtype: Single Family Residence
Materials
- Wood Siding
- Roof: Composition
Condition
- New construction: No
- Year built: 2018
Community & HOA
HOA
- Has HOA: Yes
- HOA fee: $325 annually
Location
- Region: Spokane
Financial & listing details
- Price per square foot: $232/sqft
- Tax assessed value: $430,300
- Annual tax amount: $4,325
- Date on market: 11/4/2025
- Listing terms: FHA,VA Loan,Conventional,Cash,Owner Financing
- Road surface type: Paved
Estimated market value
Not available
Estimated sales range
Not available
Not available
Price history
Price history
| Date | Event | Price |
|---|---|---|
| 11/4/2025 | Listed for sale | $511,500$232/sqft |
Source: | ||
| 11/4/2025 | Listing removed | $511,500$232/sqft |
Source: | ||
| 9/29/2025 | Pending sale | $511,500$232/sqft |
Source: | ||
| 7/10/2025 | Listed for sale | $511,500-0.7%$232/sqft |
Source: | ||
| 7/10/2025 | Listing removed | $515,000$234/sqft |
Source: | ||
Public tax history
Public tax history
| Year | Property taxes | Tax assessment |
|---|---|---|
| 2024 | $4,325 +9.2% | $430,300 -4.9% |
| 2023 | $3,961 +8.6% | $452,500 +4% |
| 2022 | $3,646 -1.1% | $435,100 +18.9% |
Find assessor info on the county website
BuyAbility℠ payment
Est. payment
$3,000/mo
Principal & interest
$2436
Property taxes
$358
Other costs
$206
Climate risks
Neighborhood: Palisades
Nearby schools
GreatSchools rating
- 6/10Windsor Elementary SchoolGrades: PK-5Distance: 4.1 mi
- 7/10Westwood Middle SchoolGrades: 6-8Distance: 4.1 mi
- 6/10Cheney High SchoolGrades: 9-12Distance: 10.5 mi
Schools provided by the listing agent
- Elementary: Windsor
- Middle: Westwood
- High: Cheney
- District: Cheney
Source: SMLS. This data may not be complete. We recommend contacting the local school district to confirm school assignments for this home.
- Loading
- Loading
