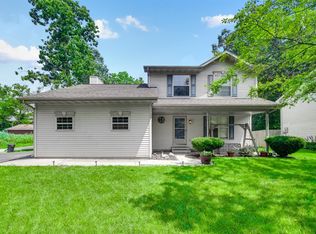Closed
$285,000
1119 Waverly Rd, Chesterton, IN 46304
4beds
1,784sqft
Single Family Residence
Built in 1996
0.29 Acres Lot
$272,100 Zestimate®
$160/sqft
$2,266 Estimated rent
Home value
$272,100
$242,000 - $299,000
$2,266/mo
Zestimate® history
Loading...
Owner options
Explore your selling options
What's special
This SPACIOUS Quad Level with 4 bedrooms and 2 full baths also features, main level living room with vaulted ceiling, open concept dining room/kitchen combo with new stainless refrigerator, range and range hood, the dishwasher was new in 2022. The sun room is vaulted with skylights and leads to the deck that overlooks the .29 acre lot with privacy fence. The upper level has 3 bedrooms and a full bath. The lower level has a recreation room with fireplace, 4th bedroom or home office and a full bath, some of these rooms have been recently painted. The unfinished basement includes newer washer and dryer (2022) and plenty of space for extra storage. Conveniently located and within 2.4 miles to the Indiana Dunes National Lakeshore and within 1.3 miles to the South Shore Train Station.
Zillow last checked: 8 hours ago
Listing updated: February 27, 2024 at 03:01pm
Listed by:
Debra Lightfoot,
McColly Real Estate 219-926-1616
Bought with:
Gene Brock, RB14047745
Realty Executives Premier
Michael Tezak, RB14033486
Realty Executives Premier
Source: NIRA,MLS#: 540750
Facts & features
Interior
Bedrooms & bathrooms
- Bedrooms: 4
- Bathrooms: 2
- Full bathrooms: 2
Primary bedroom
- Area: 156
- Dimensions: 13 x 12
Bedroom 2
- Area: 117
- Dimensions: 13 x 9
Bedroom 3
- Area: 100
- Dimensions: 10 x 10
Bedroom 4
- Area: 132
- Dimensions: 12 x 11
Bathroom
- Description: Full
Bathroom
- Description: Full
Bonus room
- Area: 240
- Dimensions: 20 x 12
Bonus room
- Description: Sun Room
- Dimensions: 20 x 11
Kitchen
- Area: 204
- Dimensions: 17 x 12
Living room
- Area: 168
- Dimensions: 14 x 12
Heating
- Forced Air, Natural Gas
Appliances
- Included: Dishwasher, Dryer, Range Hood, Refrigerator, Washer, Water Softener Rented
Features
- Cathedral Ceiling(s), Country Kitchen, Vaulted Ceiling(s)
- Windows: Skylight(s)
- Basement: Crawl Space,Interior Entry,Sump Pump
- Number of fireplaces: 1
- Fireplace features: Recreation Room
Interior area
- Total structure area: 1,784
- Total interior livable area: 1,784 sqft
- Finished area above ground: 1,256
Property
Parking
- Total spaces: 2.5
- Parking features: Attached, Garage Door Opener
- Attached garage spaces: 2.5
Features
- Levels: Quad-Level
- Patio & porch: Deck
- Fencing: Fenced
- Frontage length: 63
Lot
- Size: 0.29 Acres
- Dimensions: 63 x 155
- Features: Paved
Details
- Parcel number: 640325153002000026
Construction
Type & style
- Home type: SingleFamily
- Property subtype: Single Family Residence
Condition
- New construction: No
- Year built: 1996
Utilities & green energy
- Water: Well
- Utilities for property: Cable Available
Community & neighborhood
Location
- Region: Chesterton
- Subdivision: Stephens Waverly Sub
HOA & financial
HOA
- Has HOA: No
Other
Other facts
- Listing agreement: Exclusive Right To Sell
- Listing terms: Cash,Conventional
- Road surface type: Paved
Price history
| Date | Event | Price |
|---|---|---|
| 11/30/2023 | Sold | $285,000-3.4%$160/sqft |
Source: | ||
| 10/28/2023 | Contingent | $295,000$165/sqft |
Source: | ||
| 10/26/2023 | Listed for sale | $295,000+82.7%$165/sqft |
Source: | ||
| 5/22/2013 | Sold | $161,500$91/sqft |
Source: | ||
Public tax history
Tax history is unavailable.
Neighborhood: 46304
Nearby schools
GreatSchools rating
- 9/10Westchester Intermediate SchoolGrades: 5-6Distance: 2.2 mi
- 9/10Chesterton Middle SchoolGrades: 7-8Distance: 1.6 mi
- 9/10Chesterton Senior High SchoolGrades: 9-12Distance: 2.9 mi
Schools provided by the listing agent
- Middle: Chesterton Middle School
- High: Chesterton Senior High School
Source: NIRA. This data may not be complete. We recommend contacting the local school district to confirm school assignments for this home.

Get pre-qualified for a loan
At Zillow Home Loans, we can pre-qualify you in as little as 5 minutes with no impact to your credit score.An equal housing lender. NMLS #10287.
Sell for more on Zillow
Get a free Zillow Showcase℠ listing and you could sell for .
$272,100
2% more+ $5,442
With Zillow Showcase(estimated)
$277,542