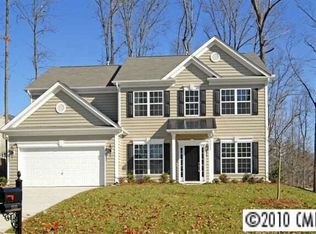Closed
$660,000
1119 Williamstown Rd, Matthews, NC 28105
3beds
2,713sqft
Single Family Residence
Built in 2008
0.31 Acres Lot
$661,100 Zestimate®
$243/sqft
$2,409 Estimated rent
Home value
$661,100
$615,000 - $714,000
$2,409/mo
Zestimate® history
Loading...
Owner options
Explore your selling options
What's special
Welcome to this amazing move-in ready Ranch home in Matthews with 3 bedrooms + Flex Room! Walkable to downtown, walking trails, parks, schools, shops and restaurants! Beautifully maintained with hardwood flooring, split bedroom floorplan w/ large Primary suite, tray ceilings, primary bath with dual sinks, jacuzzi tub and separate shower. Primary walk-in custom closet and ceiling fans throughout. Kitchen features Wolf 5-burner gas range and granite countertops, breakfast bar and eating area. Formal Dining Room with tray ceiling and amazing custom finishes. Whole house vacuum system, oversized garage, 50 yr warranty roof installed in 2021 with Gutter Helmet gutters, covered Front Porch, large Trex deck with gas line for grill, 3 season Sunroom off of kitchen/Great Room, paver patio, professionally landscaped yard with in-ground irrigation system! Private backyard with no back neighbors and large trees! Plenty of storage areas in home and in large crawl space. All appliances stay!
Zillow last checked: 8 hours ago
Listing updated: July 24, 2025 at 10:03am
Listing Provided by:
Tina Whitley tina.whitley@cbcarolinas.com,
Coldwell Banker Realty
Bought with:
Chloe Faucher
Helen Adams Realty
Source: Canopy MLS as distributed by MLS GRID,MLS#: 4271632
Facts & features
Interior
Bedrooms & bathrooms
- Bedrooms: 3
- Bathrooms: 3
- Full bathrooms: 2
- 1/2 bathrooms: 1
- Main level bedrooms: 3
Primary bedroom
- Features: En Suite Bathroom, Garden Tub, Split BR Plan, Tray Ceiling(s), Walk-In Closet(s)
- Level: Main
Dining room
- Features: Tray Ceiling(s)
- Level: Main
Great room
- Features: Ceiling Fan(s), Open Floorplan, Vaulted Ceiling(s)
- Level: Main
Kitchen
- Features: Breakfast Bar, Open Floorplan, Vaulted Ceiling(s)
- Level: Main
Office
- Level: Main
Heating
- Central, Natural Gas
Cooling
- Central Air
Appliances
- Included: Double Oven, ENERGY STAR Qualified Washer, ENERGY STAR Qualified Dryer, ENERGY STAR Qualified Refrigerator, Gas Cooktop, Gas Range, Gas Water Heater, Ice Maker, Microwave, Refrigerator with Ice Maker
- Laundry: Laundry Room, Main Level, Sink
Features
- Breakfast Bar, Soaking Tub, Open Floorplan, Pantry, Storage, Walk-In Closet(s)
- Flooring: Carpet, Wood
- Doors: French Doors, Storm Door(s)
- Windows: Insulated Windows
- Has basement: No
- Attic: Pull Down Stairs
- Fireplace features: Gas, Gas Log, Gas Vented, Great Room
Interior area
- Total structure area: 2,713
- Total interior livable area: 2,713 sqft
- Finished area above ground: 2,713
- Finished area below ground: 0
Property
Parking
- Total spaces: 2
- Parking features: Driveway, Attached Garage, Garage Door Opener, Garage Faces Front, Keypad Entry, Garage on Main Level
- Attached garage spaces: 2
- Has uncovered spaces: Yes
Accessibility
- Accessibility features: Two or More Access Exits
Features
- Levels: One
- Stories: 1
- Patio & porch: Deck, Front Porch, Glass Enclosed, Rear Porch
- Exterior features: In-Ground Irrigation
Lot
- Size: 0.31 Acres
- Features: Private, Wooded
Details
- Parcel number: 22723941
- Zoning: R-15
- Special conditions: Standard
Construction
Type & style
- Home type: SingleFamily
- Architectural style: Ranch
- Property subtype: Single Family Residence
Materials
- Brick Partial, Vinyl
- Foundation: Crawl Space
- Roof: Shingle
Condition
- New construction: No
- Year built: 2008
Utilities & green energy
- Sewer: Public Sewer
- Water: City
Community & neighborhood
Security
- Security features: Carbon Monoxide Detector(s), Smoke Detector(s)
Community
- Community features: Sidewalks, Street Lights, Walking Trails
Location
- Region: Matthews
- Subdivision: Greylock
HOA & financial
HOA
- Has HOA: Yes
- HOA fee: $300 annually
- Association name: Hawthorne Mgmt
Other
Other facts
- Listing terms: Cash,Conventional,FHA,VA Loan
- Road surface type: Concrete, Paved
Price history
| Date | Event | Price |
|---|---|---|
| 7/24/2025 | Sold | $660,000+1.6%$243/sqft |
Source: | ||
| 6/27/2025 | Listed for sale | $649,900+74.7%$240/sqft |
Source: | ||
| 12/19/2019 | Sold | $372,000+0.5%$137/sqft |
Source: | ||
| 11/17/2019 | Pending sale | $370,000$136/sqft |
Source: Coldwell Banker Residential Brokerage - Arboretum #3567314 Report a problem | ||
| 11/12/2019 | Listed for sale | $370,000-4.1%$136/sqft |
Source: Coldwell Banker Residential Brokerage #3567314 Report a problem | ||
Public tax history
| Year | Property taxes | Tax assessment |
|---|---|---|
| 2025 | -- | $573,200 |
| 2024 | -- | $573,200 |
| 2023 | $4,284 | $573,200 +67.1% |
Find assessor info on the county website
Neighborhood: 28105
Nearby schools
GreatSchools rating
- 8/10Matthews ElementaryGrades: K-5Distance: 0.8 mi
- 10/10Crestdale MiddleGrades: 6-8Distance: 1.6 mi
- 6/10David W Butler HighGrades: 9-12Distance: 1.7 mi
Schools provided by the listing agent
- Elementary: Matthews
- Middle: Crestdale
- High: David W Butler
Source: Canopy MLS as distributed by MLS GRID. This data may not be complete. We recommend contacting the local school district to confirm school assignments for this home.
Get a cash offer in 3 minutes
Find out how much your home could sell for in as little as 3 minutes with a no-obligation cash offer.
Estimated market value$661,100
Get a cash offer in 3 minutes
Find out how much your home could sell for in as little as 3 minutes with a no-obligation cash offer.
Estimated market value
$661,100
