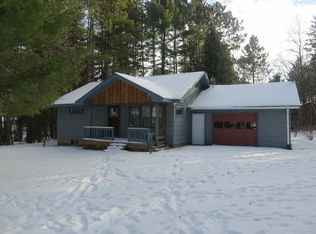Sold for $487,500 on 06/16/25
$487,500
11190 Scott Rd, Arbor Vitae, WI 54568
4beds
2,695sqft
Single Family Residence
Built in 1995
0.9 Acres Lot
$478,500 Zestimate®
$181/sqft
$2,652 Estimated rent
Home value
$478,500
$445,000 - $517,000
$2,652/mo
Zestimate® history
Loading...
Owner options
Explore your selling options
What's special
This beautifully maintained 4-bedroom, 3-bathroom home sits on a quiet 0.9-acre double lot. From the moment you arrive, you’ll appreciate the curb appeal of the blacktop driveway leading to a detached, insulated 2-car garage. The exterior landscaping, gazebo, and spacious yard provide a great outdoor space. The open-concept living area boasts cathedral ceilings, expansive windows and a wood-burning stove—creating a warm and inviting atmosphere. New flooring throughout enhances the updated feel of the home. The kitchen includes solid surface countertops, sleek stainless steel appliances, and elegant beech cabinetry. The primary suite offers a peaceful retreat with spacious walk-in closet and en-suite bathroom. 3 additional bedrooms and 2 full bathrooms provide plenty of space for family, guests, or a home office. Enjoy year round comfort with central air, natural gas heating, & high speed internet. Don't miss your chance to own this incredible property!
Zillow last checked: 8 hours ago
Listing updated: July 09, 2025 at 04:24pm
Listed by:
STEPHANIE WOTACHEK 715-892-0290,
REDMAN REALTY GROUP, LLC
Bought with:
JODI DROST, 73977 - 94
REDMAN REALTY GROUP, LLC
Source: GNMLS,MLS#: 211629
Facts & features
Interior
Bedrooms & bathrooms
- Bedrooms: 4
- Bathrooms: 3
- Full bathrooms: 3
Primary bedroom
- Level: Second
- Dimensions: 20x15
Bedroom
- Level: First
- Dimensions: 12x11
Bedroom
- Level: Basement
- Dimensions: 13x11
Bedroom
- Level: First
- Dimensions: 13x12
Primary bathroom
- Level: Second
Bathroom
- Level: First
Bathroom
- Level: Basement
Dining room
- Level: First
- Dimensions: 18x15
Family room
- Level: Basement
- Dimensions: 24x19
Kitchen
- Level: First
- Dimensions: 12x9
Living room
- Level: First
- Dimensions: 20x14
Loft
- Level: Second
- Dimensions: 24x8'6
Utility room
- Level: Basement
- Dimensions: 14x6
Heating
- Forced Air, Natural Gas
Cooling
- Central Air
Appliances
- Included: Dryer, Dishwasher, Gas Oven, Gas Range, Microwave, Refrigerator, Washer
- Laundry: Washer Hookup, In Basement
Features
- Bath in Primary Bedroom
- Basement: Egress Windows,Full,Interior Entry,Partially Finished
- Has fireplace: No
- Fireplace features: Free Standing, Wood Burning
Interior area
- Total structure area: 2,695
- Total interior livable area: 2,695 sqft
- Finished area above ground: 1,768
- Finished area below ground: 927
Property
Parking
- Total spaces: 2
- Parking features: Detached, Garage, Two Car Garage, Driveway
- Garage spaces: 2
Features
- Exterior features: Landscaping, Shed, Paved Driveway
- Frontage length: 0
Lot
- Size: 0.90 Acres
- Features: Dead End, Level
Details
- Additional structures: Shed(s)
- Parcel number: 21083, 21084
Construction
Type & style
- Home type: SingleFamily
- Property subtype: Single Family Residence
Materials
- Cedar, Frame
- Foundation: Block
- Roof: Composition,Shingle
Condition
- Year built: 1995
Utilities & green energy
- Sewer: County Septic Maintenance Program - Yes, Conventional Sewer
- Water: Drilled Well
Community & neighborhood
Location
- Region: Arbor Vitae
- Subdivision: West Shore Acres
Other
Other facts
- Ownership: Fee Simple
- Road surface type: Paved
Price history
| Date | Event | Price |
|---|---|---|
| 6/16/2025 | Sold | $487,500-2.5%$181/sqft |
Source: | ||
| 5/5/2025 | Contingent | $499,900$185/sqft |
Source: | ||
| 4/29/2025 | Listed for sale | $499,900+85.8%$185/sqft |
Source: | ||
| 7/13/2020 | Sold | $269,000-3.9%$100/sqft |
Source: | ||
| 7/13/2020 | Pending sale | $280,000$104/sqft |
Source: First Weber Inc #1873486 Report a problem | ||
Public tax history
| Year | Property taxes | Tax assessment |
|---|---|---|
| 2024 | $2,185 -1.9% | $215,400 |
| 2023 | $2,228 +5.5% | $215,400 |
| 2022 | $2,112 -9.2% | $215,400 |
Find assessor info on the county website
Neighborhood: 54568
Nearby schools
GreatSchools rating
- 8/10Arbor Vitae-Woodruff Elementary SchoolGrades: PK-8Distance: 0.9 mi
- 2/10Lakeland High SchoolGrades: 9-12Distance: 1.9 mi
Schools provided by the listing agent
- Elementary: ON Arbor Vitae-Woodruff
- High: ON Lakeland Union
Source: GNMLS. This data may not be complete. We recommend contacting the local school district to confirm school assignments for this home.

Get pre-qualified for a loan
At Zillow Home Loans, we can pre-qualify you in as little as 5 minutes with no impact to your credit score.An equal housing lender. NMLS #10287.
