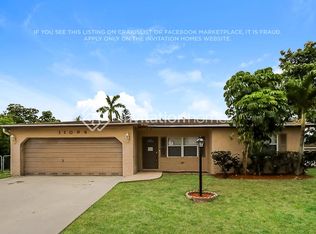Sold for $535,000
$535,000
11192 Mustang Street, Boca Raton, FL 33428
3beds
1,378sqft
Single Family Residence
Built in 1979
-- sqft lot
$526,700 Zestimate®
$388/sqft
$3,330 Estimated rent
Home value
$526,700
$469,000 - $590,000
$3,330/mo
Zestimate® history
Loading...
Owner options
Explore your selling options
What's special
Welcome to this charming 3BD/2BA/2CG S/F/H in desirable West Boca! This property boasts a newly installed roof (25) with a transferable warranty & features impact windows and doors (22) for added security. The updated kitchen is equipped with stainless steel appliances & beautiful quartz countertops. Enjoy the fresh interior paint & newer updates, including a new AC unit (22) & hot water heater (22). Step outside to discover a spacious screened-in covered patio complete with a relaxing hot tub, ideal for entertaining or unwinding after a long day. The fully fenced backyard offers privacy & ample space for outdoor activities with plenty of room for a pool. This home is conveniently located near excellent schools, parks, shopping, & restaurants, all while maintaining a low HOA
Zillow last checked: 8 hours ago
Listing updated: May 10, 2025 at 02:03am
Listed by:
Mark Coward 561-271-7190,
Keller Williams Realty Services
Bought with:
Evelyn Rodriguez Fuentes
VantaSure Realty LLC
Source: BeachesMLS,MLS#: RX-11063580 Originating MLS: Beaches MLS
Originating MLS: Beaches MLS
Facts & features
Interior
Bedrooms & bathrooms
- Bedrooms: 3
- Bathrooms: 2
- Full bathrooms: 2
Primary bedroom
- Level: M
- Area: 168
- Dimensions: 14 x 12
Bedroom 2
- Level: M
- Area: 110
- Dimensions: 10 x 11
Bedroom 3
- Level: M
- Area: 121
- Dimensions: 11 x 11
Dining room
- Level: M
- Area: 240
- Dimensions: 20 x 12
Kitchen
- Level: M
- Area: 154
- Dimensions: 14 x 11
Living room
- Level: M
- Area: 224
- Dimensions: 14 x 16
Patio
- Level: M
- Area: 288
- Dimensions: 24 x 12
Heating
- Central, Electric
Cooling
- Central Air, Electric
Appliances
- Included: Dishwasher, Dryer, Microwave, Electric Range, Refrigerator, Reverse Osmosis Water Treatment, Washer, Electric Water Heater
- Laundry: In Garage
Features
- Walk-In Closet(s)
- Flooring: Carpet, Vinyl
- Windows: Impact Glass, Impact Glass (Complete)
Interior area
- Total structure area: 2,160
- Total interior livable area: 1,378 sqft
Property
Parking
- Total spaces: 6
- Parking features: 2+ Spaces, Driveway, Garage - Attached, Vehicle Restrictions, Auto Garage Open, Commercial Vehicles Prohibited
- Attached garage spaces: 2
- Uncovered spaces: 4
Features
- Stories: 1
- Patio & porch: Covered Patio, Open Patio, Screened Patio
- Exterior features: Manual Sprinkler, Room for Pool, Zoned Sprinkler
- Fencing: Fenced
- Has view: Yes
- View description: Garden
- Waterfront features: None
Lot
- Features: < 1/4 Acre, Sidewalks
Details
- Additional structures: Shed(s)
- Parcel number: 00414726020240340
- Zoning: Residential
Construction
Type & style
- Home type: SingleFamily
- Architectural style: Ranch
- Property subtype: Single Family Residence
Materials
- CBS
- Roof: Comp Shingle
Condition
- Resale
- New construction: No
- Year built: 1979
Utilities & green energy
- Sewer: Public Sewer
- Water: Public
- Utilities for property: Cable Connected, Electricity Connected
Community & neighborhood
Security
- Security features: Smoke Detector(s)
Community
- Community features: Sidewalks, Street Lights
Location
- Region: Boca Raton
- Subdivision: Holiday City At Boca Raton
HOA & financial
HOA
- Has HOA: Yes
- HOA fee: $42 monthly
- Services included: Common Areas, Manager
Other fees
- Application fee: $0
Other
Other facts
- Listing terms: Cash,Conventional,FHA,VA Loan
Price history
| Date | Event | Price |
|---|---|---|
| 5/9/2025 | Sold | $535,000-2.6%$388/sqft |
Source: | ||
| 2/26/2025 | Listed for sale | $549,000+254.2%$398/sqft |
Source: | ||
| 12/21/2011 | Sold | $155,000+9.2%$112/sqft |
Source: | ||
| 11/2/2011 | Price change | $142,000+7.8%$103/sqft |
Source: Lamar Properties Inc #F1159787 Report a problem | ||
| 10/31/2011 | Listed for sale | $131,700$96/sqft |
Source: Lamar Properties Inc #F1159787 Report a problem | ||
Public tax history
| Year | Property taxes | Tax assessment |
|---|---|---|
| 2024 | $3,112 +2.9% | $207,096 +3% |
| 2023 | $3,023 -57.6% | $201,064 +3% |
| 2022 | $7,137 +142.1% | $195,208 +3% |
Find assessor info on the county website
Neighborhood: Holiday City
Nearby schools
GreatSchools rating
- 8/10Coral Sunset Elementary SchoolGrades: PK-5Distance: 0.8 mi
- 9/10Loggers' Run Community Middle SchoolGrades: 6-8Distance: 0.5 mi
- 7/10West Boca Raton High SchoolGrades: 9-12Distance: 2 mi
Schools provided by the listing agent
- Elementary: Coral Sunset Elementary School
- Middle: Loggers' Run Community Middle School
- High: West Boca Raton High School
Source: BeachesMLS. This data may not be complete. We recommend contacting the local school district to confirm school assignments for this home.
Get a cash offer in 3 minutes
Find out how much your home could sell for in as little as 3 minutes with a no-obligation cash offer.
Estimated market value
$526,700
