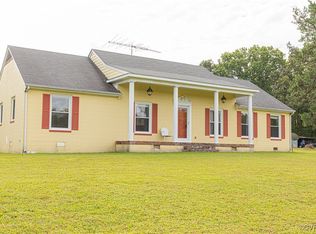Sold for $422,000
$422,000
11192 Verdon Rd, Doswell, VA 23047
4beds
2,136sqft
Single Family Residence
Built in 1986
6.13 Acres Lot
$489,100 Zestimate®
$198/sqft
$2,630 Estimated rent
Home value
$489,100
$465,000 - $514,000
$2,630/mo
Zestimate® history
Loading...
Owner options
Explore your selling options
What's special
Great Horse Property with Lovely Home, Barn and Fencing on 6 Acres. The First Floor of Home includes a Living Room,Dining Room, Family Room with Wood Floors, Built In Shelving, and Brick Fireplace which is Open to a Florida Room with Tile Floors, Eat In Kitchen with Lots of Cabinets, plus Utility Room. The Second Floor has 4 Bedrooms including the Primary Bedroom with Walk In Closet and Bath. The acreage is private with Barn, Two Fenced In Areas, and Detached Building. Convenient Location within 3 miles of Interstate 95, 10 Minutes to Ashland, 30 Minutes to Richmond and 30 Minutes to Fredericksburg. This property is Country Living at its Best.
Zillow last checked: 8 hours ago
Listing updated: March 13, 2025 at 12:34pm
Listed by:
Emma Lee Mitchell 804-400-5574,
Weichert Home Run Realty
Bought with:
Sandy DeHart, 0225103382
BHG Base Camp
Source: CVRMLS,MLS#: 2305095 Originating MLS: Central Virginia Regional MLS
Originating MLS: Central Virginia Regional MLS
Facts & features
Interior
Bedrooms & bathrooms
- Bedrooms: 4
- Bathrooms: 3
- Full bathrooms: 2
- 1/2 bathrooms: 1
Primary bedroom
- Description: Carpet,Full Bath,Walk In Closet
- Level: Second
- Dimensions: 17.10 x 12.8
Bedroom 2
- Description: Carpet
- Level: Second
- Dimensions: 12.0 x 10.10
Bedroom 3
- Description: Carpet
- Level: Second
- Dimensions: 14.0 x 13.0
Bedroom 4
- Description: Carpet
- Level: Second
- Dimensions: 12.0 x 10.0
Dining room
- Description: Carpet,
- Level: First
- Dimensions: 12.0 x 10.10
Family room
- Description: Wood Floors,Built In Bookshelves,Brick Fireplace
- Level: First
- Dimensions: 19.10 x 14.0
Florida room
- Description: Tile Floor, Ceiling Fan
- Level: First
- Dimensions: 10.10 x 9.6
Other
- Description: Tub & Shower
- Level: Second
Half bath
- Level: First
Kitchen
- Description: Eat In,Open to Family Room
- Level: First
- Dimensions: 21.0 x 20.0
Living room
- Description: Office,Carpet
- Level: First
- Dimensions: 14.0 x 13.0
Heating
- Electric, Heat Pump
Cooling
- Central Air
Appliances
- Included: Dishwasher, Electric Water Heater, Ice Maker
- Laundry: Washer Hookup, Dryer Hookup
Features
- Ceiling Fan(s), Dining Area, Eat-in Kitchen, Laminate Counters, Walk-In Closet(s)
- Flooring: Ceramic Tile, Partially Carpeted, Slate, Wood
- Basement: Crawl Space
- Attic: Pull Down Stairs
- Number of fireplaces: 1
- Fireplace features: Gas, Masonry
Interior area
- Total interior livable area: 2,136 sqft
- Finished area above ground: 2,136
Property
Parking
- Parking features: Circular Driveway
- Has uncovered spaces: Yes
Features
- Levels: Two
- Stories: 2
- Patio & porch: Deck, Porch
- Exterior features: Deck, Out Building(s), Porch
- Pool features: None
- Fencing: Fenced,Partial,Wood
Lot
- Size: 6.13 Acres
- Features: Pasture
- Residential vegetation: Mixed
Details
- Additional structures: Utility Building(s), Barn(s), Outbuilding, Stable(s)
- Parcel number: 7874615438
- Zoning description: A1
- Horses can be raised: Yes
- Horse amenities: Horses Allowed, Stable(s)
Construction
Type & style
- Home type: SingleFamily
- Architectural style: Two Story
- Property subtype: Single Family Residence
Materials
- Brick, Drywall, Wood Siding
- Roof: Composition
Condition
- Resale
- New construction: No
- Year built: 1986
Utilities & green energy
- Sewer: Septic Tank
- Water: Well
Community & neighborhood
Location
- Region: Doswell
- Subdivision: None
Other
Other facts
- Ownership: Individuals
- Ownership type: Sole Proprietor
Price history
| Date | Event | Price |
|---|---|---|
| 4/20/2023 | Sold | $422,000+0.5%$198/sqft |
Source: | ||
| 3/11/2023 | Pending sale | $420,000$197/sqft |
Source: | ||
| 3/8/2023 | Listed for sale | $420,000$197/sqft |
Source: | ||
Public tax history
| Year | Property taxes | Tax assessment |
|---|---|---|
| 2025 | $3,127 | $386,100 |
| 2024 | $3,127 +36.9% | $386,100 +36.9% |
| 2023 | $2,285 +13.6% | $282,100 +13.6% |
Find assessor info on the county website
Neighborhood: 23047
Nearby schools
GreatSchools rating
- 5/10Beaverdam Elementary SchoolGrades: PK-5Distance: 9.8 mi
- 6/10Liberty Middle SchoolGrades: 6-8Distance: 6.7 mi
- 4/10Patrick Henry High SchoolGrades: 9-12Distance: 6.4 mi
Schools provided by the listing agent
- Elementary: Beaverdam
- Middle: Liberty
- High: Patrick Henry
Source: CVRMLS. This data may not be complete. We recommend contacting the local school district to confirm school assignments for this home.
Get a cash offer in 3 minutes
Find out how much your home could sell for in as little as 3 minutes with a no-obligation cash offer.
Estimated market value$489,100
Get a cash offer in 3 minutes
Find out how much your home could sell for in as little as 3 minutes with a no-obligation cash offer.
Estimated market value
$489,100
