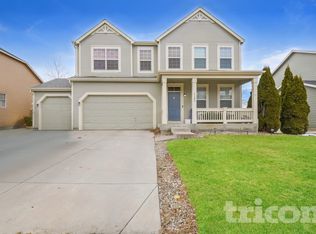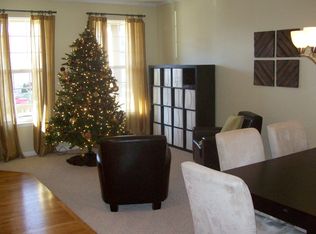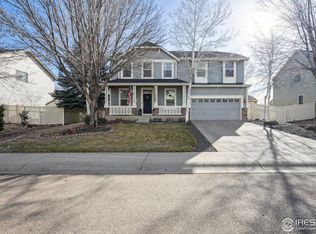Sold for $696,888
$696,888
11193 Coal Ridge St, Firestone, CO 80504
5beds
4,184sqft
Single Family Residence
Built in 2005
8,741 Square Feet Lot
$692,600 Zestimate®
$167/sqft
$3,436 Estimated rent
Home value
$692,600
$658,000 - $727,000
$3,436/mo
Zestimate® history
Loading...
Owner options
Explore your selling options
What's special
Welcome to this spacious 5-Bedroom, 4 bathroom home! This stunning residence offers versatile living. Upstairs, find four spacious bedrooms including a luxurious primary suite, updated bathrooms, laundry room, plus a spacious loft, great for a playroom or media area. The fully finished basement features a separate kitchen, one bedroom, full bathroom, laundry room and living area ready for extended family, guests, or house hacking. Enjoy the main level with a large kitchen, custom pantry, family room with gas fireplace, and multiple dining/flex areas ideal for entertaining. The 3-car garage has plenty of storage, beautiful backyard landscaping, brand new roof, new water heater, and new stove/range. Walking distance to schools, grocery stores, and shopping centers, great neighborhood with parks and easy highway access. Don't miss the opportunity to own this move-in-ready home with built-in flexibility and income potential.
Zillow last checked: 8 hours ago
Listing updated: October 30, 2025 at 01:33am
Listed by:
Josh Roberson 3039011741,
Ideal Team Homes,
Carli Roberson 720-530-9788,
Carli Roberson
Bought with:
Elizabeth Drummond, 100103391
Your Castle Real Estate Inc
Source: IRES,MLS#: 1038807
Facts & features
Interior
Bedrooms & bathrooms
- Bedrooms: 5
- Bathrooms: 4
- Full bathrooms: 2
- 3/4 bathrooms: 1
- 1/2 bathrooms: 1
- Main level bathrooms: 1
Primary bedroom
- Description: Engineered Hardwood
- Features: 5 Piece Primary Bath
- Level: Upper
- Area: 304 Square Feet
- Dimensions: 16 x 19
Bedroom 2
- Level: Upper
Bedroom 3
- Level: Upper
Bedroom 4
- Level: Upper
Bedroom 5
- Level: Basement
Kitchen
- Description: Hardwood
- Level: Main
- Area: 308 Square Feet
- Dimensions: 14 x 22
Heating
- Forced Air
Cooling
- Central Air
Appliances
- Included: Electric Range, Dishwasher, Refrigerator, Microwave
Features
- Separate Dining Room
- Basement: Full,Partially Finished
- Has fireplace: Yes
- Fireplace features: Gas
Interior area
- Total structure area: 4,184
- Total interior livable area: 4,184 sqft
- Finished area above ground: 2,932
- Finished area below ground: 1,252
Property
Parking
- Total spaces: 3
- Parking features: Garage - Attached
- Attached garage spaces: 3
- Details: Attached
Features
- Levels: Two
- Stories: 2
- Patio & porch: Patio
- Exterior features: Sprinkler System
- Fencing: Fenced
Lot
- Size: 8,741 sqft
Details
- Parcel number: R2340403
- Zoning: Res
- Special conditions: Private Owner
Construction
Type & style
- Home type: SingleFamily
- Property subtype: Single Family Residence
Materials
- Frame
- Roof: Composition
Condition
- New construction: No
- Year built: 2005
Utilities & green energy
- Sewer: Public Sewer
- Water: City
- Utilities for property: Natural Gas Available, Electricity Available, High Speed Avail
Community & neighborhood
Community
- Community features: Playground
Location
- Region: Firestone
- Subdivision: Mountain Shadows
HOA & financial
HOA
- Has HOA: Yes
- HOA fee: $300 annually
- Services included: Common Amenities, Management
- Association name: Flagstaff Management
- Association phone: 303-682-0098
Other
Other facts
- Listing terms: Cash,Conventional,FHA,VA Loan,Seller Points/Buydown
Price history
| Date | Event | Price |
|---|---|---|
| 9/23/2025 | Sold | $696,888-2.5%$167/sqft |
Source: | ||
| 8/20/2025 | Pending sale | $715,000$171/sqft |
Source: | ||
| 8/7/2025 | Price change | $715,000-1.4%$171/sqft |
Source: | ||
| 7/10/2025 | Listed for sale | $725,000+76.8%$173/sqft |
Source: | ||
| 10/28/2016 | Sold | $410,000+2.8%$98/sqft |
Source: | ||
Public tax history
| Year | Property taxes | Tax assessment |
|---|---|---|
| 2025 | $4,272 +4.3% | $41,940 -6% |
| 2024 | $4,098 +11.4% | $44,620 -1% |
| 2023 | $3,678 -1% | $45,050 +28.1% |
Find assessor info on the county website
Neighborhood: 80504
Nearby schools
GreatSchools rating
- 4/10Centennial Elementary SchoolGrades: PK-5Distance: 1.1 mi
- 6/10Coal Ridge Middle SchoolGrades: 6-8Distance: 0.7 mi
- 7/10Mead High SchoolGrades: 9-12Distance: 3 mi
Schools provided by the listing agent
- Elementary: Centennial
- Middle: Coal Ridge
- High: Mead
Source: IRES. This data may not be complete. We recommend contacting the local school district to confirm school assignments for this home.
Get a cash offer in 3 minutes
Find out how much your home could sell for in as little as 3 minutes with a no-obligation cash offer.
Estimated market value$692,600
Get a cash offer in 3 minutes
Find out how much your home could sell for in as little as 3 minutes with a no-obligation cash offer.
Estimated market value
$692,600


