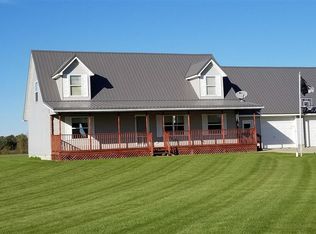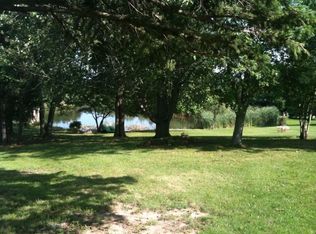Picture Perfect! From the moment you walk in you will love this updated 3 bedroom 2 bath ranch.The totally new kitchen with stainless appliances will make this your dream kitchen. Large living room along with the family room with fireplace will give you plenty of space for family and entertaining. Both new bathrooms feature tiled tub shower along with tiled floors. New furnace, lighting,cabinets, vanities, water heater, plumbing, interior doors and flooring to name some of the new updates. 2100 Sq. ft. of living space. Detached 2 car garage and situated on 1 acre for plenty of outdoor space. Great location and just 20 minutes from Fort Wayne. Hurry you won't want to miss this one!
This property is off market, which means it's not currently listed for sale or rent on Zillow. This may be different from what's available on other websites or public sources.

