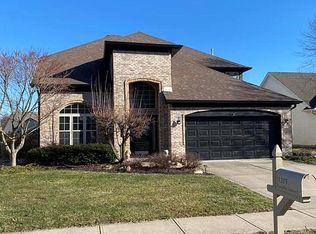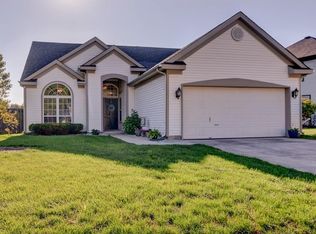Sold
$345,000
11197 Ruckle St, Carmel, IN 46032
3beds
1,460sqft
Residential, Single Family Residence
Built in 1997
6,534 Square Feet Lot
$348,100 Zestimate®
$236/sqft
$2,172 Estimated rent
Home value
$348,100
$331,000 - $369,000
$2,172/mo
Zestimate® history
Loading...
Owner options
Explore your selling options
What's special
Welcome home to 11197 Ruckle Street! This 3 bedroom, 2 full bath home is just a third of a mile from Carmel's celebrated Central Park! This 1460 square foot home is perfect for anyone looking to live on one level, say good bye to stairs. The home features an inviting great room with fantastic natural light that looks out on the private back yard. With a gas fireplace for cozy winter evenings and French doors to the deck for easy outdoor dining when it's warm. The galley kitchen merges with the great room via the breakfast bar and sink overlooking the living room. The dining area is nestled in a lovely bay window all included in the great room. The primary bedroom suite has an attached bathroom with a full shower stall, walk-in closet and private water closet. Add in the laundry room and attached 2 car garage and you have an ideal living space. This house was built long before Central Park was even a glimmer in Carmel's eye, but now you can walk, bike, roll, or drive there in just minutes.
Zillow last checked: 8 hours ago
Listing updated: October 03, 2025 at 10:45am
Listing Provided by:
Patricia Mera 317-612-4878,
@properties
Bought with:
Adonis Dowbor
eXp Realty, LLC
Source: MIBOR as distributed by MLS GRID,MLS#: 22057601
Facts & features
Interior
Bedrooms & bathrooms
- Bedrooms: 3
- Bathrooms: 2
- Full bathrooms: 2
- Main level bathrooms: 2
- Main level bedrooms: 3
Primary bedroom
- Level: Main
- Area: 195 Square Feet
- Dimensions: 15x13
Bedroom 2
- Level: Main
- Area: 110 Square Feet
- Dimensions: 11x10
Bedroom 3
- Level: Main
- Area: 110 Square Feet
- Dimensions: 11x10
Dining room
- Level: Main
- Area: 90 Square Feet
- Dimensions: 10x9
Kitchen
- Level: Main
- Area: 162 Square Feet
- Dimensions: 18x9
Laundry
- Level: Main
- Area: 42 Square Feet
- Dimensions: 7x6
Living room
- Level: Main
- Area: 256 Square Feet
- Dimensions: 16x16
Heating
- Forced Air, Natural Gas
Cooling
- Central Air
Appliances
- Included: Dishwasher, Dryer, Disposal, Gas Water Heater, Microwave, Electric Oven, Refrigerator, Washer
- Laundry: In Unit
Features
- Attic Access, Double Vanity, Breakfast Bar, Cathedral Ceiling(s), Entrance Foyer, Smart Thermostat, Walk-In Closet(s)
- Has basement: No
- Attic: Access Only
- Number of fireplaces: 1
- Fireplace features: Gas Log, Great Room
Interior area
- Total structure area: 1,460
- Total interior livable area: 1,460 sqft
Property
Parking
- Total spaces: 2
- Parking features: Attached
- Attached garage spaces: 2
Features
- Levels: One
- Stories: 1
- Patio & porch: Covered, Deck
Lot
- Size: 6,534 sqft
Details
- Parcel number: 291302209013000018
- Special conditions: None
- Horse amenities: None
Construction
Type & style
- Home type: SingleFamily
- Architectural style: Traditional
- Property subtype: Residential, Single Family Residence
Materials
- Wood Brick
- Foundation: Slab
Condition
- New construction: No
- Year built: 1997
Utilities & green energy
- Electric: 200+ Amp Service
- Water: Public
- Utilities for property: Electricity Connected, Sewer Connected, Water Connected
Community & neighborhood
Location
- Region: Carmel
- Subdivision: Waterwood Of Carmel
HOA & financial
HOA
- Has HOA: Yes
- HOA fee: $365 annually
- Amenities included: Snow Removal
- Services included: Entrance Common, Snow Removal
Price history
| Date | Event | Price |
|---|---|---|
| 10/1/2025 | Sold | $345,000-1.4%$236/sqft |
Source: | ||
| 9/9/2025 | Pending sale | $350,000$240/sqft |
Source: | ||
| 8/20/2025 | Listed for sale | $350,000+112.1%$240/sqft |
Source: | ||
| 8/15/2005 | Sold | $165,000$113/sqft |
Source: | ||
Public tax history
| Year | Property taxes | Tax assessment |
|---|---|---|
| 2024 | $1,822 +2% | $297,100 +7.9% |
| 2023 | $1,787 +2% | $275,300 +9.6% |
| 2022 | $1,752 +2% | $251,300 +17.5% |
Find assessor info on the county website
Neighborhood: 46032
Nearby schools
GreatSchools rating
- 8/10Clay Center Elementary SchoolGrades: PK-5Distance: 1.6 mi
- 9/10Creekside Middle SchoolGrades: 6-8Distance: 3.8 mi
- 10/10Carmel High SchoolGrades: 9-12Distance: 2.4 mi
Get a cash offer in 3 minutes
Find out how much your home could sell for in as little as 3 minutes with a no-obligation cash offer.
Estimated market value$348,100
Get a cash offer in 3 minutes
Find out how much your home could sell for in as little as 3 minutes with a no-obligation cash offer.
Estimated market value
$348,100

