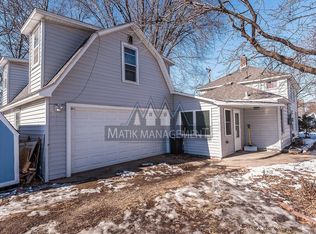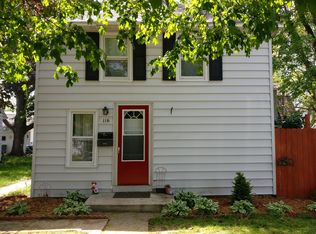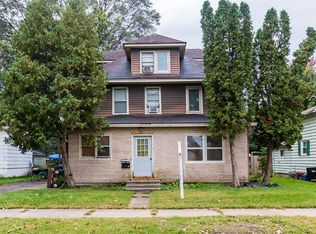Closed
$275,000
112 12th St NW, Rochester, MN 55901
4beds
2,880sqft
Single Family Residence
Built in 1957
6,098.4 Square Feet Lot
$272,800 Zestimate®
$95/sqft
$2,856 Estimated rent
Home value
$272,800
$259,000 - $286,000
$2,856/mo
Zestimate® history
Loading...
Owner options
Explore your selling options
What's special
Don't judge a book by its cover, this charming home is larger than it appears! You'll love the 4 generous sized bedrooms, 2 updated bathrooms, and an oversized 2 car garage on an alley. Enjoy the warmth of real hardwood floors and fresh paint throughout. The yard has been fully landscaped, and a new roof was installed in 2024. This home is perfectly situated near parks, walking trails, bus lines, and Silverlake.
Zillow last checked: 8 hours ago
Listing updated: May 24, 2025 at 11:50pm
Listed by:
Krystal Jorgenson 507-250-4800,
Re/Max Results
Bought with:
Stephanie Meyer
Real Broker, LLC.
Source: NorthstarMLS as distributed by MLS GRID,MLS#: 6513229
Facts & features
Interior
Bedrooms & bathrooms
- Bedrooms: 4
- Bathrooms: 2
- Full bathrooms: 1
- 3/4 bathrooms: 1
Bedroom 1
- Level: Main
Bedroom 2
- Level: Main
Bedroom 3
- Level: Upper
Bedroom 4
- Level: Upper
Dining room
- Level: Main
Kitchen
- Level: Main
Laundry
- Level: Lower
Living room
- Level: Main
Play room
- Level: Lower
Heating
- Forced Air
Cooling
- Central Air
Appliances
- Included: Dryer, Gas Water Heater, Microwave, Range, Refrigerator, Washer, Water Softener Owned
Features
- Basement: Block
- Has fireplace: No
Interior area
- Total structure area: 2,880
- Total interior livable area: 2,880 sqft
- Finished area above ground: 1,920
- Finished area below ground: 0
Property
Parking
- Total spaces: 2
- Parking features: Detached
- Garage spaces: 2
Accessibility
- Accessibility features: None
Features
- Levels: One and One Half
- Stories: 1
Lot
- Size: 6,098 sqft
- Dimensions: 50 x 125
Details
- Foundation area: 960
- Parcel number: 743512015938
- Zoning description: Residential-Single Family
Construction
Type & style
- Home type: SingleFamily
- Property subtype: Single Family Residence
Materials
- Vinyl Siding, Block, Frame
Condition
- Age of Property: 68
- New construction: No
- Year built: 1957
Utilities & green energy
- Electric: Circuit Breakers
- Gas: Natural Gas
- Sewer: City Sewer/Connected
- Water: City Water/Connected
Community & neighborhood
Location
- Region: Rochester
- Subdivision: Northern Add
HOA & financial
HOA
- Has HOA: No
Price history
| Date | Event | Price |
|---|---|---|
| 8/21/2025 | Listing removed | $280,000$97/sqft |
Source: | ||
| 6/5/2025 | Listed for sale | $280,000+1.8%$97/sqft |
Source: | ||
| 5/24/2024 | Sold | $275,000+3.8%$95/sqft |
Source: | ||
| 4/29/2024 | Pending sale | $264,900$92/sqft |
Source: | ||
| 4/25/2024 | Listed for sale | $264,900$92/sqft |
Source: | ||
Public tax history
| Year | Property taxes | Tax assessment |
|---|---|---|
| 2024 | $3,150 | $221,900 -10.6% |
| 2023 | -- | $248,200 +8% |
| 2022 | $2,654 +8.7% | $229,900 +20.7% |
Find assessor info on the county website
Neighborhood: Lowertown
Nearby schools
GreatSchools rating
- 3/10Elton Hills Elementary SchoolGrades: PK-5Distance: 1.4 mi
- 5/10John Marshall Senior High SchoolGrades: 8-12Distance: 1 mi
- 5/10John Adams Middle SchoolGrades: 6-8Distance: 1.8 mi
Schools provided by the listing agent
- Elementary: Elton Hills
- Middle: John Adams
- High: John Marshall
Source: NorthstarMLS as distributed by MLS GRID. This data may not be complete. We recommend contacting the local school district to confirm school assignments for this home.
Get a cash offer in 3 minutes
Find out how much your home could sell for in as little as 3 minutes with a no-obligation cash offer.
Estimated market value
$272,800


