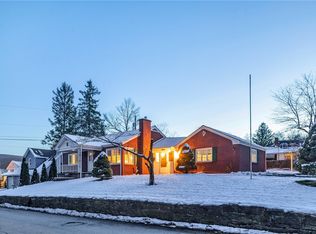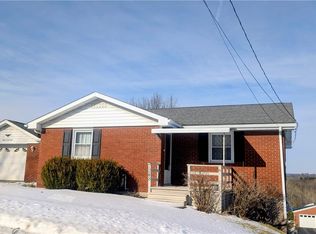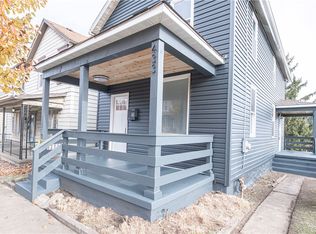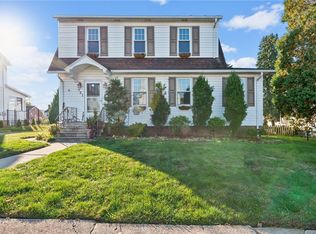Looking for low-maintenance, easy living in a beautiful and convenient location? This move-in ready townhome offers comfort, updates, and accessibility all in one! The main level features a spacious living room, updated partial bath, and an eat-in kitchen with sliding doors leading to a covered deck — perfect for relaxing or entertaining.Upstairs you’ll find two generously sized bedrooms with ample closet and storage space, custom built-ins, and an updated full bath. Large windows throughout allow for abundant natural light and create a bright, welcoming feel.Enjoy access to the community clubhouse and pool, adding to the ease of maintenance-free living. Ideally located near shopping, dining, and major routes, with the airport just minutes away, this home is perfect for frequent travelers, part-time residents, or anyone looking for a convenient lock-and-leave lifestyle. A fantastic opportunity for buyers seeking comfort, location, and simplicity in one well-maintained home.
For sale
Price cut: $99 (2/9)
$179,900
112 Alpen Strasse Rd, Latrobe, PA 15650
2beds
--sqft
Est.:
Townhouse
Built in 1981
980.1 Square Feet Lot
$178,400 Zestimate®
$--/sqft
$-- HOA
What's special
Custom built-insEat-in kitchenCovered deckTwo generously sized bedroomsBright welcoming feelUpdated partial bath
- 128 days |
- 589 |
- 9 |
Zillow last checked: 8 hours ago
Listing updated: February 09, 2026 at 05:34am
Listed by:
Jessica Payne 724-327-0123,
COLDWELL BANKER REALTY 724-327-0123
Source: WPMLS,MLS#: 1726065 Originating MLS: West Penn Multi-List
Originating MLS: West Penn Multi-List
Tour with a local agent
Facts & features
Interior
Bedrooms & bathrooms
- Bedrooms: 2
- Bathrooms: 2
- Full bathrooms: 1
- 1/2 bathrooms: 1
Primary bedroom
- Level: Upper
- Dimensions: 12x14
Bedroom 2
- Level: Upper
- Dimensions: 10x13
Kitchen
- Level: Main
- Dimensions: 11x16
Laundry
- Level: Upper
Living room
- Level: Main
- Dimensions: 13x14
Heating
- Forced Air, Gas
Cooling
- Central Air
Appliances
- Included: Some Electric Appliances, Dryer, Microwave, Refrigerator, Stove, Washer
Features
- Flooring: Vinyl, Carpet
- Windows: Multi Pane
- Basement: Walk-Out Access
Video & virtual tour
Property
Parking
- Parking features: Built In, Garage Door Opener
- Has attached garage: Yes
Features
- Levels: Two
- Stories: 2
Lot
- Size: 980.1 Square Feet
- Dimensions: 0.0225
Construction
Type & style
- Home type: Townhouse
- Architectural style: Two Story
- Property subtype: Townhouse
Materials
- Stucco
- Roof: Composition
Condition
- Resale
- Year built: 1981
Utilities & green energy
- Sewer: Public Sewer
- Water: Public
Community & HOA
Community
- Subdivision: Country Club Villiage
Location
- Region: Latrobe
Financial & listing details
- Tax assessed value: $18,690
- Annual tax amount: $2,274
- Date on market: 10/17/2025
Estimated market value
$178,400
$169,000 - $187,000
$1,208/mo
Price history
Price history
| Date | Event | Price |
|---|---|---|
| 2/9/2026 | Price change | $179,900-0.1% |
Source: | ||
| 10/17/2025 | Listed for sale | $179,999+0.1% |
Source: | ||
| 10/16/2025 | Listing removed | $179,900 |
Source: | ||
| 9/26/2025 | Price change | $179,900-2.8% |
Source: | ||
| 8/13/2025 | Listed for sale | $185,000+8.8% |
Source: | ||
| 5/24/2024 | Sold | $170,000+3% |
Source: | ||
| 4/26/2024 | Contingent | $165,000 |
Source: | ||
| 4/26/2024 | Listed for sale | $165,000+17.9% |
Source: | ||
| 7/17/2023 | Sold | $139,900 |
Source: | ||
| 6/16/2023 | Contingent | $139,900 |
Source: | ||
| 6/14/2023 | Listed for sale | $139,900 |
Source: | ||
Public tax history
Public tax history
Tax history is unavailable.BuyAbility℠ payment
Est. payment
$1,097/mo
Principal & interest
$928
Property taxes
$169
Climate risks
Neighborhood: 15650
Nearby schools
GreatSchools rating
- 5/10Baggaley El SchoolGrades: K-6Distance: 0.9 mi
- 7/10Greater Latrobe Junior High SchoolGrades: 7-8Distance: 0.4 mi
- 6/10Greater Latrobe Senior High SchoolGrades: 9-12Distance: 0.3 mi
Schools provided by the listing agent
- District: Greater Latrobe
Source: WPMLS. This data may not be complete. We recommend contacting the local school district to confirm school assignments for this home.



