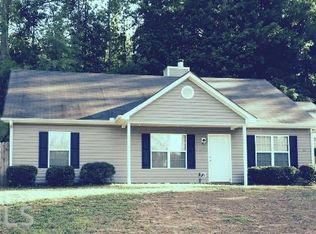Closed
$239,000
112 Apache Rd, Jackson, GA 30233
3beds
1,364sqft
Single Family Residence
Built in 2006
0.29 Acres Lot
$237,800 Zestimate®
$175/sqft
$1,601 Estimated rent
Home value
$237,800
Estimated sales range
Not available
$1,601/mo
Zestimate® history
Loading...
Owner options
Explore your selling options
What's special
Welcome to 112 Apache Rd. This charming and fully updated, 3-bedroom, 2-bathroom home is nestled just minutes from Jackson Lake. Step inside to find new luxury vinyl plank flooring throughout all common areas and bedrooms, bringing a modern touch to this cozy home. The split floorplan ensures privacy with the primary bedroom on one side of the house and two generously sized bedrooms on the other. Freshly painted interior walls add to the inviting atmosphere. The kitchen shines with brand-new cabinetry, an oversized stainless steel sink, and updated fixtures, plus a stainless steel oven and microwave. The convenient laundry room is right off the kitchen, featuring a private side entrance through the carport. Both bathrooms have been updated with tile flooring and stylish vanities, adding to the home's modern appeal. Recent upgrades include a new roof and additional insulation in the attic for improved energy efficiency. Step outside to enjoy a multi-level backyard: the upper tier is ideal for a raised garden, while the lower level offers a spacious area off the patio-perfect for outdoor entertaining. This adorable, move-in-ready home combines modern updates with cozy charm in a fantastic location!
Zillow last checked: 8 hours ago
Listing updated: March 03, 2025 at 02:18pm
Listed by:
Alexis Longmire 678-463-8539,
Market South Properties Inc.
Bought with:
Elizabeth Head, 351629
Keller Williams Realty Atl. Partners
Source: GAMLS,MLS#: 10405787
Facts & features
Interior
Bedrooms & bathrooms
- Bedrooms: 3
- Bathrooms: 2
- Full bathrooms: 2
- Main level bathrooms: 2
- Main level bedrooms: 3
Kitchen
- Features: Pantry, Solid Surface Counters
Heating
- Central
Cooling
- Central Air
Appliances
- Included: Dishwasher, Electric Water Heater, Microwave, Oven/Range (Combo), Refrigerator, Stainless Steel Appliance(s)
- Laundry: Mud Room
Features
- Master On Main Level, Split Bedroom Plan, Vaulted Ceiling(s)
- Flooring: Vinyl
- Basement: None
- Number of fireplaces: 1
- Fireplace features: Living Room
Interior area
- Total structure area: 1,364
- Total interior livable area: 1,364 sqft
- Finished area above ground: 1,364
- Finished area below ground: 0
Property
Parking
- Parking features: Carport
- Has carport: Yes
Accessibility
- Accessibility features: Accessible Doors, Accessible Entrance
Features
- Levels: One
- Stories: 1
- Patio & porch: Patio, Porch
- Fencing: Back Yard
Lot
- Size: 0.29 Acres
- Features: Sloped
Details
- Parcel number: 0056C187000
Construction
Type & style
- Home type: SingleFamily
- Architectural style: Ranch
- Property subtype: Single Family Residence
Materials
- Vinyl Siding
- Foundation: Slab
- Roof: Composition
Condition
- Resale
- New construction: No
- Year built: 2006
Utilities & green energy
- Sewer: Septic Tank
- Water: Public
- Utilities for property: Cable Available, Electricity Available, High Speed Internet, Phone Available
Community & neighborhood
Community
- Community features: None
Location
- Region: Jackson
- Subdivision: Cherokee Lake Estate
Other
Other facts
- Listing agreement: Exclusive Right To Sell
- Listing terms: Cash,Conventional,FHA,USDA Loan,VA Loan
Price history
| Date | Event | Price |
|---|---|---|
| 3/3/2025 | Sold | $239,000-0.4%$175/sqft |
Source: | ||
| 1/29/2025 | Pending sale | $239,900$176/sqft |
Source: | ||
| 12/4/2024 | Price change | $239,900-2.1%$176/sqft |
Source: | ||
| 11/1/2024 | Listed for sale | $245,000+50.8%$180/sqft |
Source: | ||
| 6/3/2024 | Sold | $162,450$119/sqft |
Source: Public Record Report a problem | ||
Public tax history
| Year | Property taxes | Tax assessment |
|---|---|---|
| 2024 | $1,855 -16.8% | $78,883 -13% |
| 2023 | $2,229 +18% | $90,692 +22% |
| 2022 | $1,889 +19.6% | $74,310 +36.6% |
Find assessor info on the county website
Neighborhood: 30233
Nearby schools
GreatSchools rating
- 4/10Stark Elementary SchoolGrades: PK-5Distance: 6.8 mi
- 5/10Henderson Middle SchoolGrades: 6-8Distance: 9 mi
- 5/10Jackson High SchoolGrades: 9-12Distance: 8.8 mi
Schools provided by the listing agent
- Elementary: Stark
- Middle: Henderson
- High: Jackson
Source: GAMLS. This data may not be complete. We recommend contacting the local school district to confirm school assignments for this home.
Get a cash offer in 3 minutes
Find out how much your home could sell for in as little as 3 minutes with a no-obligation cash offer.
Estimated market value
$237,800
