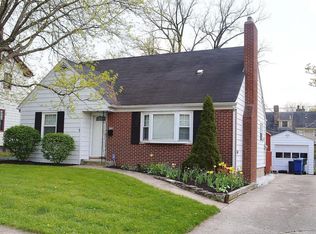Sold for $695,000
$695,000
112 Arden Rd, Columbus, OH 43214
4beds
2,566sqft
Single Family Residence
Built in 1915
0.3 Acres Lot
$690,300 Zestimate®
$271/sqft
$2,997 Estimated rent
Home value
$690,300
$649,000 - $732,000
$2,997/mo
Zestimate® history
Loading...
Owner options
Explore your selling options
What's special
EPITOME of Clintonville CHARM! The ''Mission Masterpiece'' designed by Radford Architectural Company, PERFECTLY situated on an oversized .3 acre double lot featuring a park like setting with ample green space & lush gardens! TWO front porch entries WELCOME you to an elaborate foyer showcasing STUNNING wood columns & pocket doors. GORGEOUS formal Dining RM adding stain glass built-ins, fireplace & access to outdoor living space. Circular floor plan which leads to light filled, beamed ceiling Living RM & formal Den. FANTASTIC chef's Kitchen offering large center island, rich shaker cabinets, granite counters, ample cabinet space, half bath & back door porch access. TRUE 4 Bedroom proper adding walk-in closets & exceptional scale & ceiling height. RENOVATED full bath '24. BONUS, finished 3rd floor (not included in taxable square footage due to no ductwork) providing HUGE potential for value add! CENTRAL locale near ALL that Clintonville has to offer! RARE offering of a TRUE, one of a kind residence enriched in historical significance!
Zillow last checked: 8 hours ago
Listing updated: June 20, 2025 at 07:22am
Listed by:
Jeff A Mahler 614-832-7139,
The Brokerage House
Bought with:
Jeff A Mahler, 2007005702
The Brokerage House
Source: Columbus and Central Ohio Regional MLS ,MLS#: 225017699
Facts & features
Interior
Bedrooms & bathrooms
- Bedrooms: 4
- Bathrooms: 2
- Full bathrooms: 1
- 1/2 bathrooms: 1
Heating
- Forced Air, Hot Water
Cooling
- Central Air
Features
- Flooring: Wood
- Windows: Storm Window(s)
- Basement: Full
- Number of fireplaces: 1
- Fireplace features: One
- Common walls with other units/homes: No Common Walls
Interior area
- Total structure area: 2,566
- Total interior livable area: 2,566 sqft
Property
Parking
- Total spaces: 2
- Parking features: Detached
- Garage spaces: 2
Features
- Levels: Three Or More
- Exterior features: Rain Barrel/Cistern(s)
Lot
- Size: 0.30 Acres
Details
- Parcel number: 010071823
- Special conditions: Standard
Construction
Type & style
- Home type: SingleFamily
- Architectural style: Traditional
- Property subtype: Single Family Residence
Materials
- Foundation: Stone
Condition
- New construction: No
- Year built: 1915
Utilities & green energy
- Sewer: Public Sewer
- Water: Public
Community & neighborhood
Location
- Region: Columbus
- Subdivision: Clintonville
Price history
| Date | Event | Price |
|---|---|---|
| 6/20/2025 | Sold | $695,000$271/sqft |
Source: | ||
| 5/26/2025 | Contingent | $695,000$271/sqft |
Source: | ||
| 5/23/2025 | Listed for sale | $695,000+117.9%$271/sqft |
Source: | ||
| 12/28/1999 | Sold | $319,000+112.7%$124/sqft |
Source: Public Record Report a problem | ||
| 10/30/1997 | Sold | $150,000$58/sqft |
Source: Public Record Report a problem | ||
Public tax history
| Year | Property taxes | Tax assessment |
|---|---|---|
| 2024 | $8,502 +1.3% | $189,430 |
| 2023 | $8,393 -19.8% | $189,430 -6.1% |
| 2022 | $10,462 -0.2% | $201,710 |
Find assessor info on the county website
Neighborhood: Central Clintonville
Nearby schools
GreatSchools rating
- 6/10Indian Springs Elementary SchoolGrades: K-5Distance: 0.9 mi
- 5/10Dominion Middle SchoolGrades: 6-8Distance: 1.4 mi
- 4/10Whetstone High SchoolGrades: 9-12Distance: 1.2 mi
Get a cash offer in 3 minutes
Find out how much your home could sell for in as little as 3 minutes with a no-obligation cash offer.
Estimated market value
$690,300
