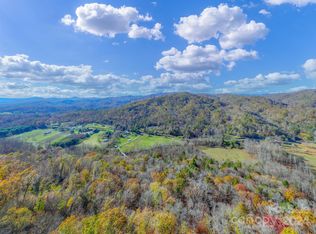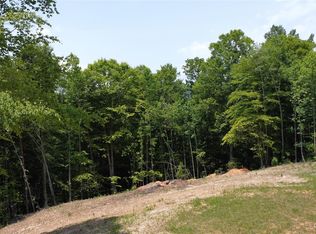Closed
$424,000
112 Ashe Bridge Rd N, Marion, NC 28752
3beds
1,631sqft
Single Family Residence
Built in 1998
5.81 Acres Lot
$423,000 Zestimate®
$260/sqft
$2,256 Estimated rent
Home value
$423,000
Estimated sales range
Not available
$2,256/mo
Zestimate® history
Loading...
Owner options
Explore your selling options
What's special
Video available. True log cabin home on over 5 acres in Ashe Bridge neighborhood, 10 minutes to I-40, easy access to Marion, Black Mountain, Morganton, and Asheville. Mountain retreat features spacious 20ft ceiling in great room with stone fireplace, open to the kitchen and leading to large back deck for indoor/outdoor living. 2 bedrooms on main level, 1 with ensuite half bath, plus laundry. Upstairs you'll find a private 2nd primary suite with full bath and Romeo and Juliet terrace. Unusually flat land for the mountains. Includes an additional outbuilding with electricity. Well-maintained gravel roads. Newer metal roof adds long-term value. HVAC currently being repaired, with a $6,000 quote. General cleanup and maintenance are needed, all reflected in the pricing. Ideal opportunity for full-time living, vacation getaway, or investment in a scenic location. Closest grocery, Ingles Markets in Marion, approximately 15 minutes away. Mission Hospital McDowell is about 20 minutes away.
Zillow last checked: 8 hours ago
Listing updated: September 18, 2025 at 05:13am
Listing Provided by:
Ro Patton ro@allstarpowerhouse.com,
EXP Realty LLC,
Katie Kilpatrick,
EXP Realty LLC
Bought with:
Katie Kilpatrick
EXP Realty LLC
Katie Kilpatrick
EXP Realty LLC
Source: Canopy MLS as distributed by MLS GRID,MLS#: 4288722
Facts & features
Interior
Bedrooms & bathrooms
- Bedrooms: 3
- Bathrooms: 3
- Full bathrooms: 2
- 1/2 bathrooms: 1
- Main level bedrooms: 2
Primary bedroom
- Level: Main
Bathroom full
- Level: Main
Dining area
- Level: Main
Great room
- Level: Main
Kitchen
- Level: Main
Living room
- Level: Main
Heating
- Heat Pump
Cooling
- Heat Pump
Appliances
- Included: Electric Oven, Electric Range
- Laundry: In Hall, Main Level
Features
- Has basement: No
- Fireplace features: Wood Burning
Interior area
- Total structure area: 1,631
- Total interior livable area: 1,631 sqft
- Finished area above ground: 1,631
- Finished area below ground: 0
Property
Parking
- Parking features: Driveway
- Has uncovered spaces: Yes
Features
- Levels: Two
- Stories: 2
- Patio & porch: Covered, Front Porch
Lot
- Size: 5.81 Acres
Details
- Parcel number: 068600972258
- Zoning: None
- Special conditions: Estate,In Foreclosure
Construction
Type & style
- Home type: SingleFamily
- Architectural style: Cabin
- Property subtype: Single Family Residence
Materials
- Log
- Foundation: Crawl Space
- Roof: Metal
Condition
- New construction: No
- Year built: 1998
Utilities & green energy
- Sewer: Septic Installed
- Water: Well
Community & neighborhood
Location
- Region: Marion
- Subdivision: Ashe Bridge Farms
Other
Other facts
- Listing terms: Cash,Conventional,Other - See Remarks
- Road surface type: Gravel
Price history
| Date | Event | Price |
|---|---|---|
| 9/12/2025 | Sold | $424,000-5.8%$260/sqft |
Source: | ||
| 8/4/2025 | Listed for sale | $450,000+63.3%$276/sqft |
Source: | ||
| 7/13/2006 | Sold | $275,500$169/sqft |
Source: Public Record Report a problem | ||
Public tax history
| Year | Property taxes | Tax assessment |
|---|---|---|
| 2024 | $1,192 -50% | $336,540 |
| 2023 | $2,383 +28.3% | $336,540 +30.2% |
| 2022 | $1,856 +2.9% | $258,560 |
Find assessor info on the county website
Neighborhood: 28752
Nearby schools
GreatSchools rating
- 3/10West Marion Elementary SchoolGrades: PK-5Distance: 5.3 mi
- 2/10West Mcdowell Junior High SchoolGrades: 6-8Distance: 10.7 mi
- 10/10McDowell Early CollegeGrades: 9-12Distance: 9.5 mi
Schools provided by the listing agent
- Elementary: West Marion
- Middle: McDowell
- High: McDowell
Source: Canopy MLS as distributed by MLS GRID. This data may not be complete. We recommend contacting the local school district to confirm school assignments for this home.

Get pre-qualified for a loan
At Zillow Home Loans, we can pre-qualify you in as little as 5 minutes with no impact to your credit score.An equal housing lender. NMLS #10287.

