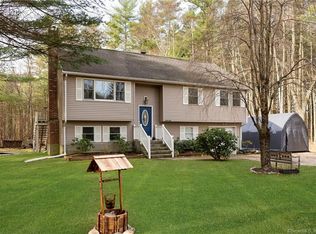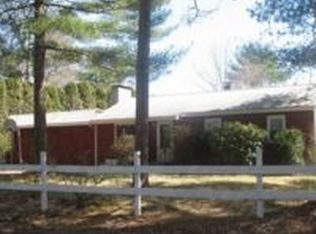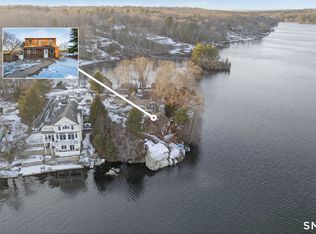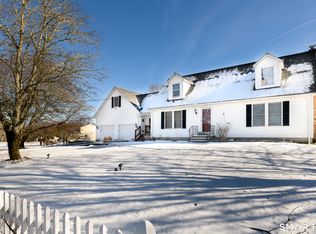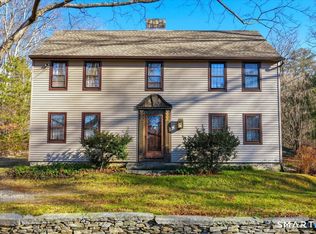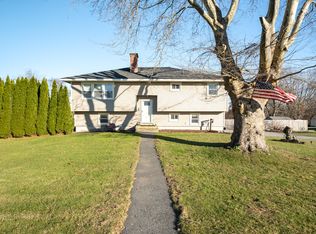Welcome home to beautiful Voluntown! This oversized Raised Ranch offers incredible space and versatility for every lifestyle. Featuring generously sized bedrooms, dedicated office space, a formal dining room, double parlor, and a spacious kitchen-this home is perfect for entertaining or everyday comfort. Enjoy even more living space in the finished lower level, ideal for a media room, playroom, or guest suite. Step outside to find multiple decks, a charming three-season room, a powered barn, and two additional sheds-providing ample storage and functionality. The expansive and secluded yard is a dream for outdoor projects, pets, or peaceful relaxation. For added convenience and peace of mind, the home is equipped with a whole house generator and solar panels for energy-efficient living. Set amongst the scenic backdrop of farmland, forest, and a short walk to Bailey Pond, your drive home will always feel like a retreat. Don't miss this unique opportunity-schedule your private showing today! Minutes from the RI Border!!! Subject to seller's suitable housing. Please note only one refrigerator conveys and the one presently in the kitchen will be swapped out. The seller will be taking the chandelier as well.
For sale
$419,000
112 Bailey Pond Road, Voluntown, CT 06384
2beds
2,454sqft
Est.:
Single Family Residence
Built in 1972
0.43 Acres Lot
$420,600 Zestimate®
$171/sqft
$-- HOA
What's special
Guest suiteOversized raised ranchMultiple decksMedia roomExpansive and secluded yardTwo additional shedsPowered barn
- 157 days |
- 1,039 |
- 62 |
Zillow last checked: 8 hours ago
Listing updated: November 19, 2025 at 05:59am
Listed by:
Daniele Tella (401)749-1039,
Remax Host of Homes 401-499-1351
Source: Smart MLS,MLS#: 24117439
Tour with a local agent
Facts & features
Interior
Bedrooms & bathrooms
- Bedrooms: 2
- Bathrooms: 2
- Full bathrooms: 1
- 1/2 bathrooms: 1
Primary bedroom
- Level: Upper
Bedroom
- Level: Upper
Dining room
- Level: Upper
Living room
- Level: Upper
Heating
- Hot Water, Oil
Cooling
- Wall Unit(s)
Appliances
- Included: Cooktop, Oven, Microwave, Refrigerator, Dishwasher, Washer, Dryer, Water Heater
- Laundry: Lower Level
Features
- Basement: Partial
- Attic: Access Via Hatch
- Has fireplace: No
Interior area
- Total structure area: 2,454
- Total interior livable area: 2,454 sqft
- Finished area above ground: 1,754
- Finished area below ground: 700
Property
Parking
- Total spaces: 9
- Parking features: Barn, Attached, Covered, Paved, Off Street, Driveway, Private
- Attached garage spaces: 1
- Has uncovered spaces: Yes
Lot
- Size: 0.43 Acres
- Features: Secluded, Corner Lot, Level, Cleared
Details
- Parcel number: 1584236
- Zoning: RD
- Other equipment: Generator
Construction
Type & style
- Home type: SingleFamily
- Architectural style: Ranch
- Property subtype: Single Family Residence
Materials
- Wood Siding
- Foundation: Concrete Perimeter, Raised
- Roof: Asphalt
Condition
- New construction: No
- Year built: 1972
Utilities & green energy
- Sewer: Septic Tank
- Water: Well
Green energy
- Energy generation: Solar
Community & HOA
Community
- Subdivision: Beach Pond
HOA
- Has HOA: No
Location
- Region: Voluntown
Financial & listing details
- Price per square foot: $171/sqft
- Tax assessed value: $249,410
- Annual tax amount: $5,168
- Date on market: 8/6/2025
- Exclusions: Additional Fridges, Fridge in Kitchen will be swapped out, chandelier will be removed.
Estimated market value
$420,600
$400,000 - $442,000
$2,359/mo
Price history
Price history
| Date | Event | Price |
|---|---|---|
| 11/19/2025 | Listed for sale | $419,000$171/sqft |
Source: | ||
| 11/14/2025 | Pending sale | $419,000$171/sqft |
Source: | ||
| 8/23/2025 | Price change | $419,000-6.7%$171/sqft |
Source: | ||
| 8/6/2025 | Listed for sale | $449,000+87.1%$183/sqft |
Source: | ||
| 5/24/2019 | Sold | $240,000+0.4%$98/sqft |
Source: | ||
Public tax history
Public tax history
| Year | Property taxes | Tax assessment |
|---|---|---|
| 2025 | $5,168 +13.5% | $249,410 +60.1% |
| 2024 | $4,555 +5.3% | $155,780 |
| 2023 | $4,326 | $155,780 |
Find assessor info on the county website
BuyAbility℠ payment
Est. payment
$2,747/mo
Principal & interest
$2020
Property taxes
$580
Home insurance
$147
Climate risks
Neighborhood: 06384
Nearby schools
GreatSchools rating
- 7/10Voluntown Elementary SchoolGrades: PK-8Distance: 5.5 mi
- Loading
- Loading
