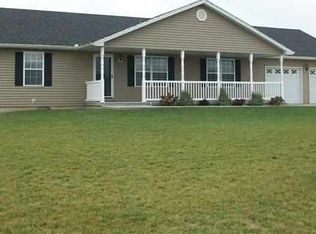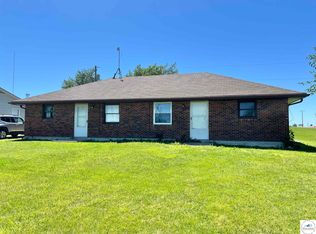Sold
Price Unknown
112 Baker Rd, La Monte, MO 65337
3beds
1,510sqft
Single Family Residence
Built in 2010
1.09 Acres Lot
$267,900 Zestimate®
$--/sqft
$1,482 Estimated rent
Home value
$267,900
Estimated sales range
Not available
$1,482/mo
Zestimate® history
Loading...
Owner options
Explore your selling options
What's special
Open Concept with Vaulted Ceilings in main living area and tray ceiling in the Primary Suite. 40x24 Building constructed in 2011 with concrete floor and electric featuring overhead door and side entry door. Covered front porch and covered back deck. 4Ft. Crawl Space with entry from inside the garage. Roof is apx. 2 years old. Lennox Heating/Cooling is all electric w/heat pump installed 3/2019. Carpet new in 2018 and in excellent condition. Home is in move in condition and ready for a new owner!! Refrigerator, Washer & Dryer do not stay! GIS sq. ft. is not accurate. It did not include the laundry room.
Zillow last checked: 8 hours ago
Listing updated: September 25, 2025 at 01:14pm
Listed by:
TINA L ROQUET 660-620-7788,
Preferred Properties 660-827-3550
Bought with:
TINA L ROQUET, 1999144193
Preferred Properties
Source: WCAR MO,MLS#: 100766
Facts & features
Interior
Bedrooms & bathrooms
- Bedrooms: 3
- Bathrooms: 2
- Full bathrooms: 2
Primary bedroom
- Description: Walk-In Closet 9.3x5 Bath 9.2x6.7 Tray Ceiling
- Level: Main
- Area: 163.84
- Dimensions: 12.8 x 12.8
Bedroom 2
- Level: Main
- Area: 128.62
- Dimensions: 11.8 x 10.9
Bedroom 3
- Level: Main
- Area: 128.62
- Dimensions: 11.8 x 10.9
Dining room
- Level: Main
- Area: 118.8
- Dimensions: 12 x 9.9
Family room
- Length: 12
Kitchen
- Description: Breakfast Bar
- Features: Cabinets Wood, Custom Built Cabinet, Pantry
- Level: Main
- Area: 142.5
- Dimensions: 12.5 x 11.4
Living room
- Description: Vaulted Ceiling
- Level: Main
- Area: 264
- Dimensions: 16.5 x 16
Heating
- Forced Air, Electric, Heat Pump
Cooling
- Central Air, Electric
Appliances
- Included: Dishwasher, Disposal, Microwave, Electric Oven/Range, Electric Water Heater
- Laundry: Main Level
Features
- Windows: All, Thermal/Multi-Pane, Tilt-In, Vinyl, Drapes/Curtains/Rods: Some Stay
- Basement: Sump Pump
- Has fireplace: No
Interior area
- Total structure area: 1,510
- Total interior livable area: 1,510 sqft
- Finished area above ground: 1,510
Property
Parking
- Total spaces: 2
- Parking features: Attached, Garage Door Opener
- Attached garage spaces: 2
Features
- Patio & porch: Covered
- Exterior features: Mailbox
Lot
- Size: 1.09 Acres
Details
- Parcel number: 126023000002008
Construction
Type & style
- Home type: SingleFamily
- Architectural style: Ranch
- Property subtype: Single Family Residence
Materials
- Brick, Vinyl Siding
- Foundation: Concrete Perimeter
- Roof: Composition
Condition
- New construction: No
- Year built: 2010
Utilities & green energy
- Electric: Supplier: Evergy, 220 Volts in Laundry, 220 Volts
- Sewer: Public Sewer
- Water: Public
Green energy
- Energy efficient items: Ceiling Fans
Community & neighborhood
Security
- Security features: Smoke Detector(s)
Location
- Region: La Monte
- Subdivision: See S, T, R
Other
Other facts
- Road surface type: Asphalt
Price history
| Date | Event | Price |
|---|---|---|
| 9/25/2025 | Sold | -- |
Source: | ||
| 7/31/2025 | Pending sale | $265,000$175/sqft |
Source: | ||
| 7/10/2025 | Listed for sale | $265,000+60.6%$175/sqft |
Source: | ||
| 9/28/2018 | Sold | -- |
Source: | ||
| 8/6/2018 | Pending sale | $165,000$109/sqft |
Source: RE/MAX Complete #81235 Report a problem | ||
Public tax history
| Year | Property taxes | Tax assessment |
|---|---|---|
| 2024 | $1,621 +3.2% | $26,440 |
| 2023 | $1,571 +0.7% | $26,440 +0.7% |
| 2022 | $1,560 +0.5% | $26,250 |
Find assessor info on the county website
Neighborhood: 65337
Nearby schools
GreatSchools rating
- 7/10La Monte Elementary SchoolGrades: PK-6Distance: 0.8 mi
- 5/10La Monte High SchoolGrades: 7-12Distance: 0.7 mi
Schools provided by the listing agent
- District: La Monte,St Fair Com College
Source: WCAR MO. This data may not be complete. We recommend contacting the local school district to confirm school assignments for this home.

