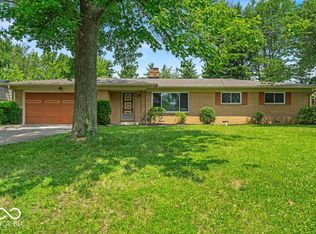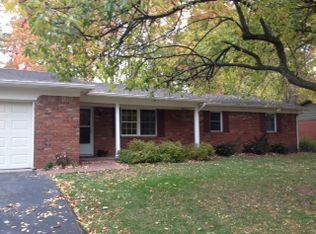Don't delay in seeing this Village of Mt. Carmel 4 bedroom brick ranch nestled into a nearly 1/2 acre tree lined yard. This home features an inviting floor plan with light filled living room, formal dining room, 4 bedrooms including master bedroom with modern farmhouse ensuite bath. Beautiful kitchen with gas range, ample cabinet storage, granite countertops and SS appliances opens to an amazing sunroom perfect for entertaining or that morning cup of coffee. Newly redone main bath. Notice the hardwood flrs and updated light fixtures throughout. Outside enjoy the long Indiana summer nights on the deck and expansive fenced backyard with fire pit. This is a great home in a wonderful community w/ close proximity to Clay Terrace & Monon Trail.
This property is off market, which means it's not currently listed for sale or rent on Zillow. This may be different from what's available on other websites or public sources.

