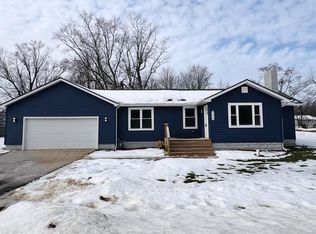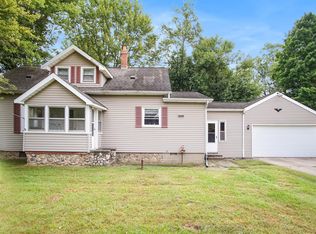Sold
$165,000
112 Bertram Rd, Niles, MI 49120
3beds
1,318sqft
Single Family Residence
Built in 1930
10,018.8 Square Feet Lot
$-- Zestimate®
$125/sqft
$1,465 Estimated rent
Home value
Not available
Estimated sales range
Not available
$1,465/mo
Zestimate® history
Loading...
Owner options
Explore your selling options
What's special
NESTLED on a QUIET STREET near the Indiana state line is this Charming 3 Bedroom, 2 Bath Ranch in the Highly Desired Brandywine School District. Offers TWO Main Floor Living Areas, one of which is Conveniently Open to the Updated Kitchen - allows for Entertaining Inside ... Outside you'll Appreciate Relaxing on your Back Deck - in your Fenced Backyard!!! Small Mud Room off Kitchen ... Michigan Basement for Workshop Area, Storage or Safety from Storms ... Wonderful Carport (easily enclose?) w/2 Attached Storage Areas (update to use as hobby room, man cave/she shed, kids' playhouse). Stainless Kitchen Appliances Stay, and Washer & Dryer. Seller Provided Home Warranty Included in this Super Cute Home just waiting for you to MAKE IT YOUR OWN!!! Click on the BLUE MORE for additional info... Sold AS IS but Seller will consider FHA, VA, or RD financing for buyers willing to do any required repairs (e.g., minor exterior paint touch-ups, etc.). Numerous Updates: New in 2025: New Carpeting Cleaned | 2024: New Water Heater, Replaced Old Plumbing | 2023: New Electric in Basement | 2022: New Furnace, Kitchen Cabinets, Quartz Countertops, Kitchen Light Fixtures, LR Ceiling Fan, Light Fixtures in Both Baths & New Shutters | 2021: Bath (by kitchen) Gutted & Redone, New Vinyl Flooring, Carpeting in Living Room & Bedrooms, Part of Fencing replaced | 2020: New Refrigerator and Stove | 2016: New Washer & Dryer | 2012: New Sump Pump ... LOCATED just 5 mins. from US 12, the 31 Bypass, and Walmart ... 10 mins. from Lakeland Hosp. ... 15 mins. from Memorial Hospital and Notre Dame ... 35 mins. to Lake Michigan ... and 90 mins. from Chicago. NOTES: Seller is a licensed REALTOR in Indiana ... Buyer/Buyer's Agent to Verify all info ... Recently Planted & Currently Watering New Grass Seed ... Seller has never had a key to the front door. READY FOR YOUR IMMEDIATE OCCUPANCY!! (Check back for Basement Floor Plan & Additional Photos coming soon.)
Zillow last checked: 8 hours ago
Listing updated: November 06, 2025 at 08:33am
Listed by:
Jennifer Stoops 269-313-2233,
RE/MAX Modern Realty, Inc.
Bought with:
Van Homes Team, 6501410977
eXp Realty
Source: MichRIC,MLS#: 25023329
Facts & features
Interior
Bedrooms & bathrooms
- Bedrooms: 3
- Bathrooms: 2
- Full bathrooms: 2
- Main level bedrooms: 3
Primary bedroom
- Level: Main
Bedroom 2
- Level: Main
Bedroom 3
- Level: Main
Bathroom 1
- Level: Main
Bathroom 2
- Level: Main
Dining area
- Level: Main
Family room
- Level: Main
Kitchen
- Level: Main
Laundry
- Level: Main
Living room
- Level: Main
Workshop
- Level: Basement
Heating
- Forced Air
Cooling
- Central Air
Appliances
- Included: Dryer, Oven, Range, Refrigerator, Washer
- Laundry: In Bathroom, Main Level
Features
- Ceiling Fan(s)
- Flooring: Carpet, Vinyl
- Windows: Replacement
- Basement: Michigan Basement
- Has fireplace: No
Interior area
- Total structure area: 1,318
- Total interior livable area: 1,318 sqft
- Finished area below ground: 0
Property
Parking
- Total spaces: 2
- Parking features: Carport
- Garage spaces: 2
- Has carport: Yes
Accessibility
- Accessibility features: Covered Entrance
Features
- Stories: 1
Lot
- Size: 10,018 sqft
- Dimensions: 60 x 168 x 60 x 167
Details
- Parcel number: 111408500017056
Construction
Type & style
- Home type: SingleFamily
- Architectural style: Ranch
- Property subtype: Single Family Residence
Materials
- Vinyl Siding
Condition
- New construction: No
- Year built: 1930
Details
- Warranty included: Yes
Utilities & green energy
- Sewer: Public Sewer
- Water: Well
- Utilities for property: Natural Gas Connected
Community & neighborhood
Location
- Region: Niles
Other
Other facts
- Listing terms: Cash,Conventional
Price history
| Date | Event | Price |
|---|---|---|
| 10/29/2025 | Sold | $165,000$125/sqft |
Source: | ||
| 10/14/2025 | Pending sale | $165,000$125/sqft |
Source: | ||
| 9/28/2025 | Contingent | $165,000$125/sqft |
Source: | ||
| 9/22/2025 | Price change | $165,000-2.9%$125/sqft |
Source: | ||
| 9/16/2025 | Price change | $169,900-1.8%$129/sqft |
Source: | ||
Public tax history
| Year | Property taxes | Tax assessment |
|---|---|---|
| 2025 | $1,501 +6.2% | $77,500 +38.4% |
| 2024 | $1,413 | $56,000 +16.9% |
| 2023 | -- | $47,900 +10.4% |
Find assessor info on the county website
Neighborhood: 49120
Nearby schools
GreatSchools rating
- 3/10Brandywine Elementary SchoolGrades: 3-6Distance: 1 mi
- 4/10Brandywine Middle SchoolGrades: 7-8Distance: 2.1 mi
- 7/10Brandywine Senior High SchoolGrades: 9-12Distance: 2.1 mi
Get pre-qualified for a loan
At Zillow Home Loans, we can pre-qualify you in as little as 5 minutes with no impact to your credit score.An equal housing lender. NMLS #10287.

