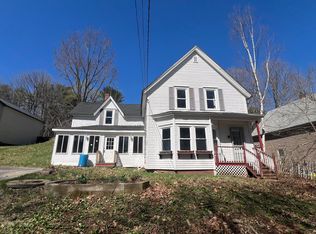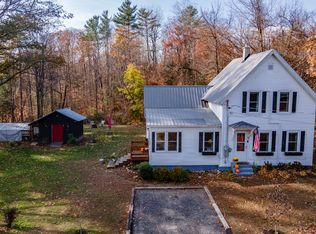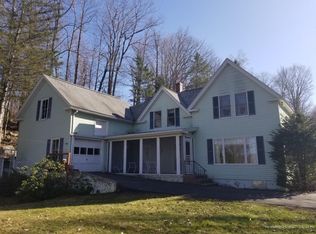Closed
$253,000
112 Botka Hill Road, Livermore, ME 04253
3beds
1,244sqft
Single Family Residence
Built in 1915
1.3 Acres Lot
$258,400 Zestimate®
$203/sqft
$2,117 Estimated rent
Home value
$258,400
$245,000 - $271,000
$2,117/mo
Zestimate® history
Loading...
Owner options
Explore your selling options
What's special
This home sits high on a hill overlooking the town of Livermore Falls. With a 'out in the woods' feel from the trees and the local deer visting your lawn, yet it still has quick access to all the amenities you need and is less than 1/2 miles to Route 4.
This 3-4 bedroom (or first floor office) has new flooring and fresh paint throughout and a newly installed bathroom on the second floor. First floor laundry and full bathroom are just off the kitchen, and a nice front porch to sit and daydream.
Outside offers a large sloping lawn with enough room for pets and family functions. And just out the back door there is a LARGE 2 car heated garage that has been recently insulated and a new propane furnace installed. Perfect if your like DIY auto repair. The cavernous second floor is finished and is the perfect space for a game room or office.
Easy and efficient to heat, the furnace was installed in 2018...and this home offers an easy commute to Farmington, Lewiston/Auburn, and Augusta.
Direct access to local snowmobile and ATV trails are just down the road. With the work that has been done to this home, it should make you very comfortable for years to come!
Zillow last checked: 8 hours ago
Listing updated: September 26, 2025 at 02:58pm
Listed by:
Maine Homes and Camps
Bought with:
Maine Homes and Camps
Source: Maine Listings,MLS#: 1621805
Facts & features
Interior
Bedrooms & bathrooms
- Bedrooms: 3
- Bathrooms: 2
- Full bathrooms: 2
Bedroom 1
- Level: Second
Bedroom 2
- Level: Second
Bedroom 3
- Level: Second
Den
- Level: First
Kitchen
- Level: First
Laundry
- Level: First
Living room
- Level: First
Heating
- Baseboard
Cooling
- Other
Appliances
- Included: Dishwasher, Microwave, Electric Range, Refrigerator
Features
- Flooring: Carpet, Laminate, Wood
- Basement: Bulkhead,Interior Entry,Unfinished
- Has fireplace: No
Interior area
- Total structure area: 1,244
- Total interior livable area: 1,244 sqft
- Finished area above ground: 1,244
- Finished area below ground: 0
Property
Parking
- Total spaces: 2
- Parking features: Paved, 5 - 10 Spaces, On Site, Detached, Storage
- Garage spaces: 2
Lot
- Size: 1.30 Acres
- Features: Rural, Rolling Slope
Details
- Parcel number: LVMRMU27L025
- Zoning: residential
Construction
Type & style
- Home type: SingleFamily
- Architectural style: New Englander
- Property subtype: Single Family Residence
Materials
- Wood Frame, Vinyl Siding
- Roof: Shingle
Condition
- Year built: 1915
Utilities & green energy
- Electric: Circuit Breakers
- Water: Private
Community & neighborhood
Location
- Region: Livermore
Price history
| Date | Event | Price |
|---|---|---|
| 9/26/2025 | Sold | $253,000$203/sqft |
Source: | ||
| 5/10/2025 | Pending sale | $253,000$203/sqft |
Source: | ||
| 5/7/2025 | Listed for sale | $253,000-8%$203/sqft |
Source: | ||
| 10/22/2023 | Listing removed | -- |
Source: | ||
| 10/14/2023 | Price change | $274,9000%$221/sqft |
Source: | ||
Public tax history
| Year | Property taxes | Tax assessment |
|---|---|---|
| 2024 | $2,352 +5.2% | $137,567 |
| 2023 | $2,235 +1.5% | $137,567 |
| 2022 | $2,201 | $137,567 |
Find assessor info on the county website
Neighborhood: 04253
Nearby schools
GreatSchools rating
- 3/10Spruce Mountain Elementary SchoolGrades: 3-5Distance: 1.8 mi
- 2/10Spruce Mountain Middle SchoolGrades: 6-8Distance: 1.6 mi
- 3/10Spruce Mountain High SchoolGrades: 9-12Distance: 1.6 mi

Get pre-qualified for a loan
At Zillow Home Loans, we can pre-qualify you in as little as 5 minutes with no impact to your credit score.An equal housing lender. NMLS #10287.


