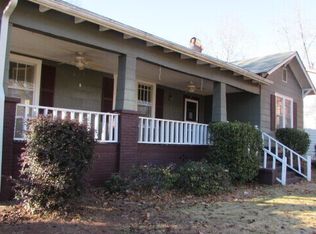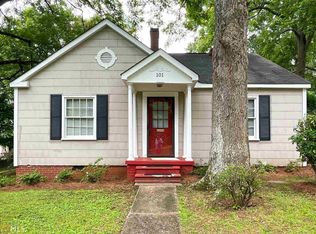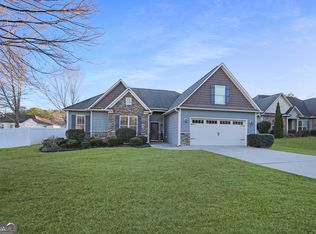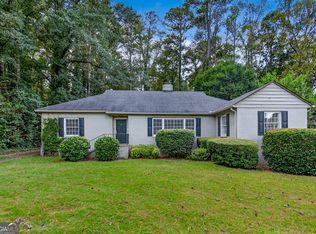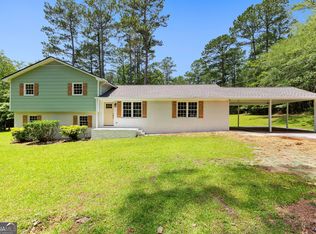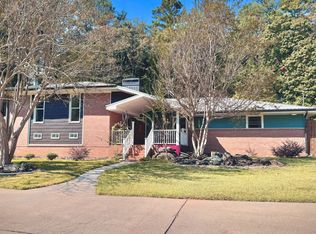Welcome to 112 Boulevard! Conveniently located just blocks from Downtown and LaGrange College, this beautifully renovated home delivers classic charm, spacious living, and thoughtful modern upgrades. Offering 5 bedrooms and 3 baths across two distinct living units, the property is ideal for multigenerational living, rental income potential, or guest accommodations. The curb appeal you've been dreaming of begins with an impressive full-width covered front porch featuring timeless columns, beadboard ceiling, and generous space for relaxing or entertaining that perfectly complements the home's historic character. Inside, a sprawling parlor anchors the home's original flowing layout, with French doors opening to a light-filled dining room, perfect for hosting large gatherings and holiday dinners. The adjacent living room, complete with enclosed, built-in bookshelves and an ornamental fireplace (easily adaptable as a fourth bedroom), connects seamlessly to the dining room, kitchen, and parlor, creating an effortless circular layout for everyday living. Another set of French doors extends the parlor's sightline through the home, connecting the primary bedroom, living room, guest bath, and kitchen before opening into the sunroom, where the rear bedroom and back entrance complete the home's natural flow and functionality. The fully renovated kitchen showcases new countertops and backsplash, stainless steel appliances, and a walk-in pantry. A large front bedroom sits just across the parlor from the dining room, while the expansive primary suite offers a peaceful retreat with generous proportions, tall windows that flood the space with natural light, and an original decorative fireplace. A dressing room with dual floor-to-ceiling closets, across from a built-in vanity, adds character and convenience. The spa-inspired en suite bath features a low-profile alcove tub, striking vertical hex tile surround, vanity, and warm fixtures. The second full bath, across the hall from the kitchen, offers a bright boutique-style feel with sleek wall tile, a classic pedestal sink, brass-accented fixtures, geometric flooring, and a modern glass-enclosed shower. The fully renovated apartment, accessible via a private exterior staircase and balcony, includes an updated kitchenette and bath along with a reimagined living area and bedroom, featuring raised ceiling heights that create an open, airy atmosphere rarely found in homes of this era. Outdoors, the backyard provides the perfect blend of function and tranquility with a fully fenced garden, an area ideal for pets or projects, and a beautifully landscaped open lawn surrounded by mature trees creating a peaceful park-like setting. A detached garage, with an adjacent garden shed, adds flexibility, while the oversized parking pad provides ample off-street parking and convenient rear access. A rare opportunity to own a character-rich home with modern comforts in one of LaGrange's most walkable and desirable locations.
Active
$325,000
112 Boulevard, Lagrange, GA 30240
5beds
3,256sqft
Est.:
Single Family Residence
Built in 1920
0.34 Acres Lot
$318,700 Zestimate®
$100/sqft
$-- HOA
What's special
Ornamental fireplaceClassic pedestal sinkFully fenced gardenFully renovated kitchenGeometric flooringOriginal decorative fireplaceStainless steel appliances
- 8 days |
- 1,612 |
- 91 |
Zillow last checked: 8 hours ago
Listing updated: January 23, 2026 at 05:08am
Listed by:
Kristina Moore 706-224-8215,
CB Kennon, Parker, Duncan & Davis
Source: GAMLS,MLS#: 10677053
Tour with a local agent
Facts & features
Interior
Bedrooms & bathrooms
- Bedrooms: 5
- Bathrooms: 3
- Full bathrooms: 3
- Main level bathrooms: 2
- Main level bedrooms: 4
Rooms
- Room types: Foyer
Dining room
- Features: Separate Room
Kitchen
- Features: Country Kitchen, Pantry, Solid Surface Counters, Walk-in Pantry
Heating
- Central, Electric, Natural Gas
Cooling
- Electric, Ceiling Fan(s), Central Air
Appliances
- Included: Dishwasher, Electric Water Heater, Ice Maker, Microwave, Oven/Range (Combo), Refrigerator, Stainless Steel Appliance(s)
- Laundry: Mud Room, Other, Upper Level
Features
- Bookcases, High Ceilings, In-Law Floorplan, Master On Main Level, Rear Stairs, Roommate Plan, Separate Shower, Tile Bath
- Flooring: Hardwood, Tile
- Basement: Crawl Space
- Number of fireplaces: 3
- Fireplace features: Family Room, Living Room, Other
Interior area
- Total structure area: 3,256
- Total interior livable area: 3,256 sqft
- Finished area above ground: 3,256
- Finished area below ground: 0
Video & virtual tour
Property
Parking
- Total spaces: 3
- Parking features: Detached, Kitchen Level, Parking Pad
- Has garage: Yes
- Has uncovered spaces: Yes
Features
- Levels: Two
- Stories: 2
- Patio & porch: Deck, Porch
- Exterior features: Balcony, Garden
- Fencing: Back Yard
- Has view: Yes
- View description: City
Lot
- Size: 0.34 Acres
- Features: Level, Open Lot
- Residential vegetation: Cleared
Details
- Additional structures: Outbuilding, Workshop
- Parcel number: 0614B023010
Construction
Type & style
- Home type: SingleFamily
- Architectural style: Traditional
- Property subtype: Single Family Residence
Materials
- Wood Siding
- Roof: Composition
Condition
- Resale
- New construction: No
- Year built: 1920
Utilities & green energy
- Sewer: Public Sewer
- Water: Public
- Utilities for property: Cable Available, Electricity Available, High Speed Internet, Natural Gas Available, Phone Available, Sewer Connected, Underground Utilities, Water Available
Community & HOA
Community
- Features: Sidewalks, Street Lights, Walk To Schools
- Security: Carbon Monoxide Detector(s), Smoke Detector(s)
- Subdivision: None
HOA
- Has HOA: No
- Services included: None
Location
- Region: Lagrange
Financial & listing details
- Price per square foot: $100/sqft
- Tax assessed value: $267,200
- Annual tax amount: $2,977
- Date on market: 1/22/2026
- Cumulative days on market: 8 days
- Listing agreement: Exclusive Right To Sell
- Listing terms: Cash,Conventional,FHA,VA Loan
- Electric utility on property: Yes
Estimated market value
$318,700
$303,000 - $335,000
$783/mo
Price history
Price history
| Date | Event | Price |
|---|---|---|
| 1/22/2026 | Listed for sale | $325,000+32.7%$100/sqft |
Source: | ||
| 7/16/2024 | Listing removed | -- |
Source: Zillow Rentals Report a problem | ||
| 7/3/2024 | Listed for rent | $950 |
Source: Zillow Rentals Report a problem | ||
| 2/22/2024 | Listing removed | -- |
Source: Zillow Rentals Report a problem | ||
| 2/16/2024 | Listed for rent | $950-5% |
Source: Zillow Rentals Report a problem | ||
Public tax history
Public tax history
| Year | Property taxes | Tax assessment |
|---|---|---|
| 2024 | $2,915 +9.1% | $106,880 +7.1% |
| 2023 | $2,673 +32.2% | $99,840 +37.8% |
| 2022 | $2,022 +16.7% | $72,440 +26.1% |
Find assessor info on the county website
BuyAbility℠ payment
Est. payment
$1,946/mo
Principal & interest
$1558
Property taxes
$274
Home insurance
$114
Climate risks
Neighborhood: 30240
Nearby schools
GreatSchools rating
- 6/10Berta Weathersbee Elementary SchoolGrades: PK-5Distance: 1.1 mi
- 6/10Gardner-Newman Middle SchoolGrades: 6-8Distance: 3.9 mi
- 7/10Lagrange High SchoolGrades: 9-12Distance: 0.7 mi
Schools provided by the listing agent
- Elementary: Berta Weathersbee
- Middle: Gardner Newman
- High: Lagrange
Source: GAMLS. This data may not be complete. We recommend contacting the local school district to confirm school assignments for this home.
- Loading
- Loading
