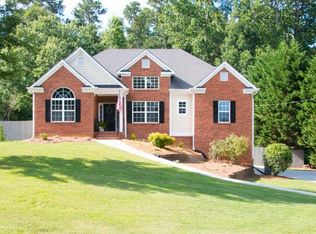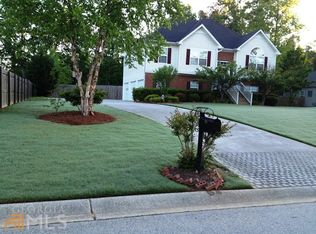Closed
$304,000
112 Brookside Way, Villa Rica, GA 30180
3beds
1,534sqft
Single Family Residence
Built in 2000
1.08 Acres Lot
$302,900 Zestimate®
$198/sqft
$1,750 Estimated rent
Home value
$302,900
$267,000 - $342,000
$1,750/mo
Zestimate® history
Loading...
Owner options
Explore your selling options
What's special
YOU'VE FOUND THE ONE! Spectacular home in a beautiful sought after Villa Rica location! Large welcoming family room with stacked stone fireplace and high ceilings. Lovely dining room for your family gatherings. Eat-in kitchen with stainless appliances and lovely stained picture window. All seasons room off the back makes a great place to have coffee with your friends, watch the birds, or just relax. Spacious owner's suite offers jetted tub, step in shower, huge walk in closet, dual vanities...and did I mention the doors to the large deck off the back of the home? Two more ample size bedrooms and full bathroom. Downstairs you will find a full unfinished basement just waiting for your touch. The sky's the limit. Add some rooms, work out, store your lawn tools....you name it. So much space!! The 1.08 acre lot is just gorgeous! It backs up to a creek which is so peaceful. The home has a new roof, new exterior paint, new interior paint in some rooms, and washer & dryer remain. The location is ideal for shopping, dining, worship centers, schools, and easy access to I-20. Easy to show. Make your appointment now.
Zillow last checked: 8 hours ago
Listing updated: October 01, 2025 at 01:21pm
Listed by:
Tara Knight 770-687-5270,
Wright Properties Agency
Bought with:
Trina Fricks, 377718
Southern Homes & Land Realty
Source: GAMLS,MLS#: 10563376
Facts & features
Interior
Bedrooms & bathrooms
- Bedrooms: 3
- Bathrooms: 2
- Full bathrooms: 2
- Main level bathrooms: 2
- Main level bedrooms: 3
Dining room
- Features: Dining Rm/Living Rm Combo
Heating
- Central, Natural Gas
Cooling
- Ceiling Fan(s), Central Air
Appliances
- Included: Cooktop, Dishwasher, Dryer, Gas Water Heater, Microwave, Oven/Range (Combo), Stainless Steel Appliance(s), Washer
- Laundry: Mud Room
Features
- Double Vanity, High Ceilings, Master On Main Level, Separate Shower, Soaking Tub, Split Bedroom Plan, Tray Ceiling(s)
- Flooring: Carpet, Hardwood, Vinyl
- Basement: Exterior Entry,Full,Interior Entry,Unfinished
- Number of fireplaces: 1
- Fireplace features: Factory Built, Family Room, Gas Log
Interior area
- Total structure area: 1,534
- Total interior livable area: 1,534 sqft
- Finished area above ground: 1,534
- Finished area below ground: 0
Property
Parking
- Parking features: Attached, Garage, Garage Door Opener, Kitchen Level
- Has attached garage: Yes
Features
- Levels: Two
- Stories: 2
Lot
- Size: 1.08 Acres
- Features: Level, Sloped
Details
- Parcel number: 146 0901
Construction
Type & style
- Home type: SingleFamily
- Architectural style: Ranch,Traditional
- Property subtype: Single Family Residence
Materials
- Block, Concrete, Other
- Foundation: Block
- Roof: Composition
Condition
- Resale
- New construction: No
- Year built: 2000
Utilities & green energy
- Sewer: Septic Tank
- Water: Public
- Utilities for property: Cable Available, Electricity Available, High Speed Internet, Natural Gas Available
Community & neighborhood
Community
- Community features: None
Location
- Region: Villa Rica
- Subdivision: Brookside Towneship
Other
Other facts
- Listing agreement: Exclusive Right To Sell
Price history
| Date | Event | Price |
|---|---|---|
| 10/1/2025 | Sold | $304,000-1.9%$198/sqft |
Source: | ||
| 8/22/2025 | Pending sale | $309,900$202/sqft |
Source: | ||
| 8/5/2025 | Price change | $309,900-3.1%$202/sqft |
Source: | ||
| 7/14/2025 | Listed for sale | $319,900+166.6%$209/sqft |
Source: | ||
| 2/14/2014 | Sold | $120,000-3.9%$78/sqft |
Source: Public Record Report a problem | ||
Public tax history
| Year | Property taxes | Tax assessment |
|---|---|---|
| 2024 | $479 -4.6% | $109,897 +8.3% |
| 2023 | $502 -12% | $101,442 +21.8% |
| 2022 | $571 -69.4% | $83,272 +14.6% |
Find assessor info on the county website
Neighborhood: 30180
Nearby schools
GreatSchools rating
- 7/10Glanton-Hindsman Elementary SchoolGrades: PK-5Distance: 2.8 mi
- 3/10Villa Rica Middle SchoolGrades: 6-8Distance: 2.2 mi
- 6/10Villa Rica High SchoolGrades: 9-12Distance: 2.4 mi
Schools provided by the listing agent
- Elementary: Villa Rica
- Middle: Villa Rica
- High: Villa Rica
Source: GAMLS. This data may not be complete. We recommend contacting the local school district to confirm school assignments for this home.
Get a cash offer in 3 minutes
Find out how much your home could sell for in as little as 3 minutes with a no-obligation cash offer.
Estimated market value
$302,900
Get a cash offer in 3 minutes
Find out how much your home could sell for in as little as 3 minutes with a no-obligation cash offer.
Estimated market value
$302,900

