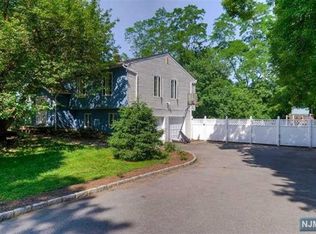4 bedroom, 2 & 1/2 bath bi-level in the desirable Fairchild section of Morris Township! Wow!! Freshly painted with beautiful newly stained hard wood floors. This house has it all! Spacious Living Room with sun shining through the picture window. Eat in Kitchen with Stainless Steel Appliances & plenty of storage. Master with Walk in Closet & renovated Full bath with Shower. Two good sized Bedrooms & Renovated Hall Bath. Lower level has a family Room, bedroom and 1/2 bath. Laundry & Garage entrance. Fenced in backyard with deck & hot tub. Oversized 2 car garage. Great location close to mass transit, downtown Morristown, shopping, restaurants and major highways! Move-In & enjoy this turn-key home!Home is in Morris Township but with Morris Plains mailing address.
This property is off market, which means it's not currently listed for sale or rent on Zillow. This may be different from what's available on other websites or public sources.
