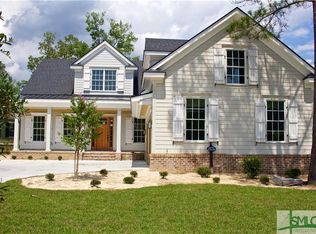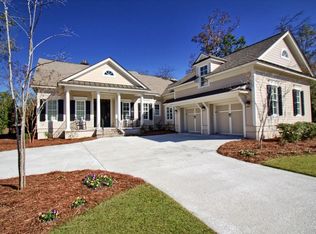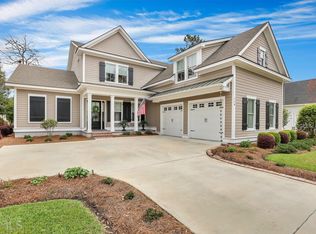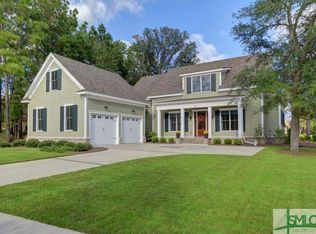Sold for $895,000
$895,000
112 Busbridge Cove, Pooler, GA 31322
4beds
3,617sqft
Single Family Residence
Built in 2016
0.28 Acres Lot
$864,900 Zestimate®
$247/sqft
$4,232 Estimated rent
Home value
$864,900
$804,000 - $917,000
$4,232/mo
Zestimate® history
Loading...
Owner options
Explore your selling options
What's special
Welcome home to Westbrook at Savannah Quarters! This custom built 4 bedroom, 3.5 bath brick home offers an open floor plan with lagoon views. It features custom finishes, hardwoods in living area, plantation shutters, a gas fireplace, and a water purification system. The gourmet kitchen features custom cabinetry, gas cooktop, spacious island, stainless steel appliances, walk-in pantry, and breakfast room with coffered ceilings and built-in bench. Enjoy outdoor living on the screened porch and paver patio. The main level primary suite features a spa like bath with soaking tub, spacious shower, double vanities and walk-in closet. A study with double French doors, formal dining room with coffered ceilings, laundry, drop zone and half bath complete the main floor. Upstairs, you will find 3 bedrooms and 2 full baths. The 2.5 car garage has space for a golf cart. Furnishings available for purchase. Enjoy everything Savannah Quarters has to offer!
Zillow last checked: 8 hours ago
Listing updated: February 02, 2024 at 10:30am
Listed by:
Miranda Sapere 561-373-0219,
Buy Sell Savannah Real Estate
Bought with:
Scottie R. Starling, 313483
Next Move Real Estate LLC
Source: Hive MLS,MLS#: SA300087
Facts & features
Interior
Bedrooms & bathrooms
- Bedrooms: 4
- Bathrooms: 4
- Full bathrooms: 3
- 1/2 bathrooms: 1
Heating
- Central, Electric
Cooling
- Central Air, Electric
Appliances
- Included: Some Electric Appliances, Some Gas Appliances, Convection Oven, Cooktop, Dishwasher, Electric Water Heater, Disposal, Microwave, Plumbed For Ice Maker, Refrigerator, Range Hood, Self Cleaning Oven, Water Purifier
- Laundry: Laundry Room, Washer Hookup, Dryer Hookup
Features
- Attic, Built-in Features, Breakfast Area, Bathtub, Ceiling Fan(s), Double Vanity, Entrance Foyer, Gourmet Kitchen, High Ceilings, Kitchen Island, Main Level Primary, Pantry, Recessed Lighting, Separate Shower, Fireplace
- Windows: Double Pane Windows
- Attic: Walk-In
- Number of fireplaces: 1
- Fireplace features: Gas, Great Room, Gas Log
Interior area
- Total interior livable area: 3,617 sqft
Property
Parking
- Total spaces: 2
- Parking features: Attached, Golf Cart Garage, Garage Door Opener
- Garage spaces: 2
Features
- Patio & porch: Patio, Front Porch, Porch, Screened
- Exterior features: Fire Pit
- Has view: Yes
- View description: Lagoon
- Has water view: Yes
- Water view: Lagoon
- Waterfront features: Lagoon
Lot
- Size: 0.28 Acres
- Features: City Lot, Level, Sprinkler System
Details
- Parcel number: 51009F01024
- Zoning: PUD
- Special conditions: Standard
Construction
Type & style
- Home type: SingleFamily
- Architectural style: Traditional
- Property subtype: Single Family Residence
Materials
- Brick, Concrete
- Foundation: Raised, Slab
Condition
- Year built: 2016
Details
- Builder name: Tippins Homes
Utilities & green energy
- Sewer: Public Sewer
- Water: Public
- Utilities for property: Cable Available, Underground Utilities
Green energy
- Energy efficient items: Insulation, Windows
Community & neighborhood
Security
- Security features: Security Service
Community
- Community features: Gated, Street Lights, Sidewalks, Curbs, Gutter(s)
Location
- Region: Pooler
- Subdivision: Westbrook Savannah Quarters
HOA & financial
HOA
- Has HOA: Yes
- HOA fee: $1,750 annually
- Services included: Road Maintenance
Other
Other facts
- Listing agreement: Exclusive Right To Sell
- Listing terms: Cash,Conventional
- Ownership type: Homeowner/Owner
- Road surface type: Asphalt
Price history
| Date | Event | Price |
|---|---|---|
| 1/31/2024 | Sold | $895,000-2.7%$247/sqft |
Source: | ||
| 1/23/2024 | Pending sale | $919,900$254/sqft |
Source: | ||
| 11/29/2023 | Listed for sale | $919,900+38.3%$254/sqft |
Source: | ||
| 12/11/2020 | Sold | $665,000-0.6%$184/sqft |
Source: | ||
| 10/21/2020 | Pending sale | $669,000$185/sqft |
Source: Buy Sell Savannah Real Estate #220389 Report a problem | ||
Public tax history
| Year | Property taxes | Tax assessment |
|---|---|---|
| 2025 | $11,313 +59.4% | $360,680 +0.7% |
| 2024 | $7,098 +10.6% | $358,040 +15.7% |
| 2023 | $6,418 -6.2% | $309,360 +5.5% |
Find assessor info on the county website
Neighborhood: 31322
Nearby schools
GreatSchools rating
- 3/10West Chatham Elementary SchoolGrades: PK-5Distance: 2.5 mi
- 4/10West Chatham Middle SchoolGrades: 6-8Distance: 2.5 mi
- 5/10New Hampstead High SchoolGrades: 9-12Distance: 2.3 mi

Get pre-qualified for a loan
At Zillow Home Loans, we can pre-qualify you in as little as 5 minutes with no impact to your credit score.An equal housing lender. NMLS #10287.



