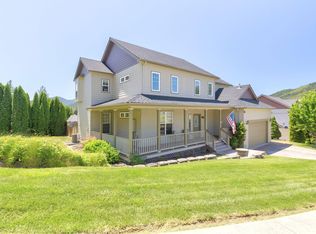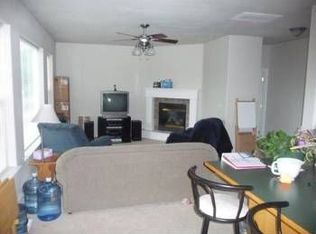Closed
$500,000
112 Cedar Ridge Ter, Rogue River, OR 97537
3beds
2baths
1,769sqft
Single Family Residence
Built in 1998
10,018.8 Square Feet Lot
$501,400 Zestimate®
$283/sqft
$2,312 Estimated rent
Home value
$501,400
$451,000 - $557,000
$2,312/mo
Zestimate® history
Loading...
Owner options
Explore your selling options
What's special
Welcome to this beautifully remodeled home in the heart of Rogue River. The interior of the home has been completely renovated, featuring bohemian-inspired finishes throughout. The kitchen is a true highlight, with vaulted ceilings and a massive 10-ft island, perfect for cooking and entertaining. The space is adorned with gorgeous quartz countertops and custom tile showers, adding a touch of luxury to both the kitchen and bathrooms. Fresh paint and new flooring throughout create a warm and inviting atmosphere, while the master bedroom and one additional bedroom both feature spacious walk-in closets for ample storage.
Step outside onto the expansive deck, which features an above-ground swimming pool. The roof was replaced in 2023. The home includes an attached 25-ft RV garage, providing plenty of space for your vehicles or storage needs. The garage is equipped with 240V power for charging your electric vehicle.
Zillow last checked: 8 hours ago
Listing updated: September 15, 2025 at 03:35pm
Listed by:
Cascade Hasson Sotheby's International Realty
Bought with:
Windermere Van Vleet Eagle Point
Source: Oregon Datashare,MLS#: 220195482
Facts & features
Interior
Bedrooms & bathrooms
- Bedrooms: 3
- Bathrooms: 2
Heating
- Natural Gas
Cooling
- Central Air
Appliances
- Included: Cooktop, Dishwasher, Disposal, Dryer, Microwave, Oven, Range Hood, Refrigerator, Washer, Water Heater
Features
- Smart Lock(s), Breakfast Bar, Ceiling Fan(s), Double Vanity, Dual Flush Toilet(s), Kitchen Island, Open Floorplan, Stone Counters, Tile Shower, Vaulted Ceiling(s), Walk-In Closet(s)
- Flooring: Laminate, Tile
- Windows: Double Pane Windows
- Basement: None
- Has fireplace: No
- Common walls with other units/homes: No Common Walls
Interior area
- Total structure area: 1,769
- Total interior livable area: 1,769 sqft
Property
Parking
- Total spaces: 3
- Parking features: Concrete, Driveway, Electric Vehicle Charging Station(s), Garage Door Opener, Heated Garage, RV Access/Parking, RV Garage
- Garage spaces: 3
- Has uncovered spaces: Yes
Features
- Levels: One
- Stories: 1
- Patio & porch: Deck, Patio
- Fencing: Fenced
- Has view: Yes
- View description: Mountain(s), Forest, Neighborhood
Lot
- Size: 10,018 sqft
- Features: Landscaped, Sprinkler Timer(s), Sprinklers In Front, Sprinklers In Rear
Details
- Additional structures: RV/Boat Storage, Storage
- Parcel number: 10859126
- Zoning description: R-2
- Special conditions: Standard
Construction
Type & style
- Home type: SingleFamily
- Architectural style: Craftsman
- Property subtype: Single Family Residence
Materials
- Frame
- Foundation: Block
- Roof: Asphalt
Condition
- New construction: No
- Year built: 1998
Utilities & green energy
- Sewer: Public Sewer
- Water: Public, Water Meter
Community & neighborhood
Security
- Security features: Carbon Monoxide Detector(s)
Location
- Region: Rogue River
- Subdivision: Cedar Ridge Subdivision
HOA & financial
HOA
- Has HOA: Yes
- HOA fee: $30 monthly
- Amenities included: Sewer
Other
Other facts
- Listing terms: Cash,Conventional,FHA,VA Loan
- Road surface type: Gravel, Paved
Price history
| Date | Event | Price |
|---|---|---|
| 4/4/2025 | Sold | $500,000-2%$283/sqft |
Source: | ||
| 2/17/2025 | Pending sale | $510,000$288/sqft |
Source: | ||
| 2/6/2025 | Listed for sale | $510,000+24.7%$288/sqft |
Source: | ||
| 7/17/2023 | Sold | $409,000-1.4%$231/sqft |
Source: | ||
| 6/10/2023 | Pending sale | $415,000$235/sqft |
Source: | ||
Public tax history
| Year | Property taxes | Tax assessment |
|---|---|---|
| 2024 | $3,924 +64% | $266,810 +41.9% |
| 2023 | $2,392 +2.4% | $188,000 |
| 2022 | $2,336 +2.9% | $188,000 +3% |
Find assessor info on the county website
Neighborhood: 97537
Nearby schools
GreatSchools rating
- 4/10Rogue River Elementary SchoolGrades: K-6Distance: 0.3 mi
- 3/10Rogue River Junior/Senior High SchoolGrades: 7-12Distance: 1.2 mi
Schools provided by the listing agent
- Elementary: Rogue River Elem
- Middle: Rogue River Middle
- High: Rogue River Jr/Sr High
Source: Oregon Datashare. This data may not be complete. We recommend contacting the local school district to confirm school assignments for this home.

Get pre-qualified for a loan
At Zillow Home Loans, we can pre-qualify you in as little as 5 minutes with no impact to your credit score.An equal housing lender. NMLS #10287.

