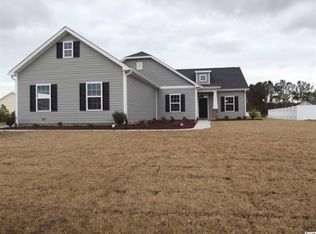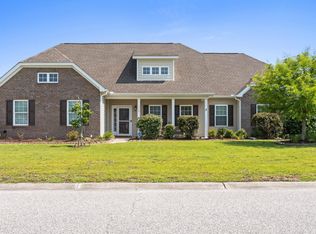The Welbourne in Chestnut Estates is a must see. This home as it all. Over 2900 ht sq ft and a finished 2 car garage side load. Granite tops, tile, hardwood flooring and a open floor plan. R.S. Parker Homes best selling floor plan just got better, introducing the all new gourmet kitchen. This kitchen will offer a ping pong table size granite island and kitchen aid appliances with Viking range. Sold.
This property is off market, which means it's not currently listed for sale or rent on Zillow. This may be different from what's available on other websites or public sources.

