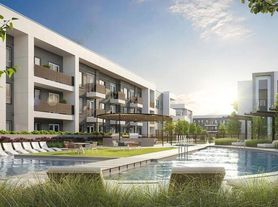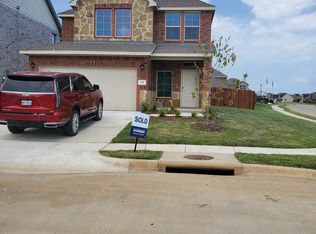Enjoy peaceful country living just minutes from the historic downtown Pilot Point Square and beautiful Lake Ray Roberts! This stunning home features the popular Ozark floor plan, offering 3 bedrooms, 2.5 bathrooms, a spacious game room, and open-concept living spaces designed for modern comfort. Upgraded with the Platinum Package, this home includes wood-look tile flooring, granite countertops, subway tile backsplash, 42" cabinets, and a large kitchen island all open to the living and dining areas. You'll love the huge walk-in pantry and ample storage throughout.
Upstairs, all bedrooms are thoughtfully placed alongside the laundry room (with extra storage closet), a full bath, and a large game room perfect for entertaining or relaxing. The primary suite features an ensuite bath and walk-in closet. Additional features include a 2-car garage, covered front porch and back patio, classic brick and siding exterior, smart home security system, and energy-efficient elements throughout. Located near Pilot Point Intermediate School, this home offers small-town charm with easy access to local amenities.
Lease Type: 1 Year Plus
Restrictions: No Smoking, No Sublease, No Waterbeds
Tenant Expenses: All Utilities, Grounds Care, Insurance,
Pet Deposit $500 per pet.
House for rent
$2,095/mo
112 Cole Ln, Pilot Point, TX 76258
3beds
2,146sqft
Price may not include required fees and charges.
Single family residence
Available now
Cats, small dogs OK
Central air
Hookups laundry
Attached garage parking
What's special
Back patioWood-look tile flooringOpen-concept living spacesGranite countertopsSubway tile backsplashLarge game roomWalk-in closet
- 163 days |
- -- |
- -- |
Travel times
Looking to buy when your lease ends?
Consider a first-time homebuyer savings account designed to grow your down payment with up to a 6% match & a competitive APY.
Facts & features
Interior
Bedrooms & bathrooms
- Bedrooms: 3
- Bathrooms: 3
- Full bathrooms: 2
- 1/2 bathrooms: 1
Cooling
- Central Air
Appliances
- Included: Dishwasher, WD Hookup
- Laundry: Hookups
Features
- WD Hookup, Walk In Closet
- Flooring: Hardwood
Interior area
- Total interior livable area: 2,146 sqft
Property
Parking
- Parking features: Attached, Off Street
- Has attached garage: Yes
- Details: Contact manager
Features
- Exterior features: Walk In Closet
Details
- Parcel number: R960007
Construction
Type & style
- Home type: SingleFamily
- Property subtype: Single Family Residence
Community & HOA
Location
- Region: Pilot Point
Financial & listing details
- Lease term: 1 Year
Price history
| Date | Event | Price |
|---|---|---|
| 10/7/2025 | Price change | $2,095-4.6%$1/sqft |
Source: Zillow Rentals | ||
| 9/4/2025 | Price change | $2,195-4.4%$1/sqft |
Source: Zillow Rentals | ||
| 8/5/2025 | Price change | $2,295-4.2%$1/sqft |
Source: Zillow Rentals | ||
| 7/4/2025 | Price change | $2,395-4%$1/sqft |
Source: Zillow Rentals | ||
| 6/9/2025 | Listed for rent | $2,495+4.2%$1/sqft |
Source: Zillow Rentals | ||

