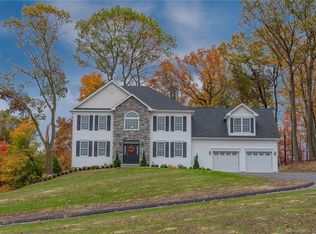Sold for $400,000
$400,000
112 Cook Road, Prospect, CT 06712
3beds
1,632sqft
Single Family Residence
Built in 1961
1.17 Acres Lot
$411,300 Zestimate®
$245/sqft
$2,456 Estimated rent
Home value
$411,300
$366,000 - $461,000
$2,456/mo
Zestimate® history
Loading...
Owner options
Explore your selling options
What's special
WELCOME TO YOUR NEW HOME!! As you make your way up the driveway, you'll notice the tranquil setting that this lovely home is surrounded by. This 1.17 acre lot encompasses a large parking area that opens to a spacious, well manicured back yard with mature plantings, vegetable garden & large storage shed and includes an aesthetically pleasing wood deck that will provide you with the feeling of serenity. Upon entering the well cared for home, you are greeted with a tiled foyer that opens to the large living room w/bay window & hardwood flooring. The living room leads to the dining area & well maintained kitchen w/center island. The kitchen offers a lot of cabinet space, including a built in pantry cabinet w/roll out shelving. French doors open to the generous sized family room w/cathedral ceiling & recessed lighting. To complete the main living level, there are 3 spacious bedrooms w/hardwood flooring, a laundry room & full bath. The home features crown molding, central air, new water heater, newer oil tank and a large basement. Conveniently located to major highways (RT 8 & 84) and places of interest.
Zillow last checked: 8 hours ago
Listing updated: July 01, 2025 at 05:46pm
Listed by:
Joe Waters 203-228-0213,
JW Realty Group LLC 203-228-0213
Bought with:
Sally A. Bowman, REB.0759335
Berkshire Hathaway NE Prop.
Source: Smart MLS,MLS#: 24077465
Facts & features
Interior
Bedrooms & bathrooms
- Bedrooms: 3
- Bathrooms: 1
- Full bathrooms: 1
Primary bedroom
- Features: Ceiling Fan(s), Hardwood Floor
- Level: Main
- Area: 132 Square Feet
- Dimensions: 11 x 12
Bedroom
- Features: Ceiling Fan(s), Hardwood Floor
- Level: Main
- Area: 132 Square Feet
- Dimensions: 11 x 12
Bedroom
- Features: Ceiling Fan(s), Hardwood Floor
- Level: Main
- Area: 132 Square Feet
- Dimensions: 11 x 12
Dining room
- Features: Tile Floor
- Level: Main
- Area: 110 Square Feet
- Dimensions: 10 x 11
Family room
- Features: Cathedral Ceiling(s), French Doors, Wall/Wall Carpet
- Level: Main
- Area: 345 Square Feet
- Dimensions: 15 x 23
Kitchen
- Features: Kitchen Island, Tile Floor
- Level: Main
- Area: 120 Square Feet
- Dimensions: 10 x 12
Living room
- Features: Bay/Bow Window, Hardwood Floor
- Level: Main
- Area: 252 Square Feet
- Dimensions: 12 x 21
Heating
- Forced Air, Oil
Cooling
- Central Air
Appliances
- Included: Oven/Range, Refrigerator, Dishwasher, Washer, Dryer, Electric Water Heater, Water Heater
- Laundry: Main Level
Features
- Basement: Full,Unfinished,Interior Entry,Concrete
- Attic: Pull Down Stairs
- Has fireplace: No
Interior area
- Total structure area: 1,632
- Total interior livable area: 1,632 sqft
- Finished area above ground: 1,632
Property
Parking
- Parking features: None
Features
- Patio & porch: Deck
- Exterior features: Garden
Lot
- Size: 1.17 Acres
- Features: Few Trees
Details
- Additional structures: Shed(s)
- Parcel number: 1315988
- Zoning: RA-1
Construction
Type & style
- Home type: SingleFamily
- Architectural style: Ranch
- Property subtype: Single Family Residence
Materials
- Vinyl Siding
- Foundation: Concrete Perimeter
- Roof: Shingle
Condition
- New construction: No
- Year built: 1961
Utilities & green energy
- Sewer: Septic Tank
- Water: Well
Community & neighborhood
Location
- Region: Prospect
Price history
| Date | Event | Price |
|---|---|---|
| 7/1/2025 | Sold | $400,000+1.3%$245/sqft |
Source: | ||
| 3/2/2025 | Listed for sale | $395,000$242/sqft |
Source: | ||
| 3/2/2025 | Listing removed | $395,000$242/sqft |
Source: | ||
| 9/4/2024 | Listed for sale | $395,000$242/sqft |
Source: | ||
Public tax history
| Year | Property taxes | Tax assessment |
|---|---|---|
| 2025 | $6,624 +20.5% | $259,070 +51.4% |
| 2024 | $5,499 +0.7% | $171,110 |
| 2023 | $5,462 -0.1% | $171,110 |
Find assessor info on the county website
Neighborhood: 06712
Nearby schools
GreatSchools rating
- 6/10Prospect Elementary SchoolGrades: PK-5Distance: 1.1 mi
- 6/10Long River Middle SchoolGrades: 6-8Distance: 1.7 mi
- 7/10Woodland Regional High SchoolGrades: 9-12Distance: 7.8 mi
Schools provided by the listing agent
- Elementary: Prospect
- High: Woodland Regional
Source: Smart MLS. This data may not be complete. We recommend contacting the local school district to confirm school assignments for this home.
Get pre-qualified for a loan
At Zillow Home Loans, we can pre-qualify you in as little as 5 minutes with no impact to your credit score.An equal housing lender. NMLS #10287.
Sell for more on Zillow
Get a Zillow Showcase℠ listing at no additional cost and you could sell for .
$411,300
2% more+$8,226
With Zillow Showcase(estimated)$419,526
