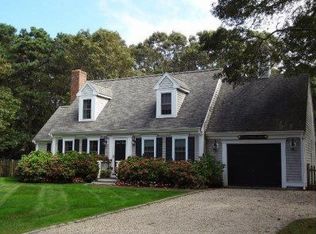Updated Cape located on a quiet peninsula of Cotuit. This bright and open home features a large living room, kitchen and dining room combo, first floor master, first floor laundry, vaulted fireplaced family room, and double sliders that open to a large deck and completely fenced-in back yard. The upstairs has a second master with its own full bath and large walk-in closet. Two more ample-sized bedrooms, an open loft area, and another full bath complete the second floor. Located across the street from the Crocker Neck Conservation Area, and the Town Landing to Shoestring Bay is just around the corner for kayaking and boating. Take the 3D tour and see what a special house this is!
This property is off market, which means it's not currently listed for sale or rent on Zillow. This may be different from what's available on other websites or public sources.

