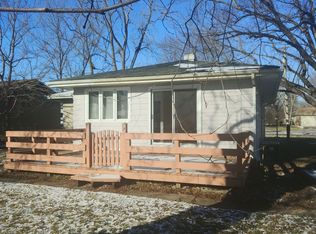Closed
$250,000
112 Croyden St, Spring Grove, IL 60081
3beds
1,384sqft
Single Family Residence
Built in 1972
0.4 Acres Lot
$274,600 Zestimate®
$181/sqft
$2,490 Estimated rent
Home value
$274,600
$255,000 - $291,000
$2,490/mo
Zestimate® history
Loading...
Owner options
Explore your selling options
What's special
View this move in ready, spacious ranch home that sits on three lots. Whether it's the custom entryway storage area, the wooden feature wall in the kitchen, the cozy living room with beautiful fireplace or the serene atmosphere while sitting on the back deck - you will want to move right in! Head down the hall where you will find the master bedroom with its own en-suite and two additional bedrooms.
Zillow last checked: 8 hours ago
Listing updated: September 01, 2023 at 11:02am
Listing courtesy of:
Jamie Santos 708-606-8847,
Stellar Results Realty
Bought with:
Mike Campuzano
RE/MAX Suburban
Source: MRED as distributed by MLS GRID,MLS#: 11828757
Facts & features
Interior
Bedrooms & bathrooms
- Bedrooms: 3
- Bathrooms: 2
- Full bathrooms: 2
Primary bedroom
- Features: Flooring (Wood Laminate), Bathroom (Full)
- Level: Main
- Area: 154 Square Feet
- Dimensions: 14X11
Bedroom 2
- Features: Flooring (Wood Laminate)
- Level: Main
- Area: 130 Square Feet
- Dimensions: 13X10
Bedroom 3
- Features: Flooring (Wood Laminate)
- Level: Main
- Area: 132 Square Feet
- Dimensions: 12X11
Deck
- Level: Main
- Area: 308 Square Feet
- Dimensions: 22X14
Family room
- Features: Flooring (Wood Laminate)
- Level: Main
- Area: 289 Square Feet
- Dimensions: 17X17
Kitchen
- Features: Flooring (Wood Laminate)
- Level: Main
- Area: 190 Square Feet
- Dimensions: 19X10
Heating
- Natural Gas
Cooling
- Central Air
Appliances
- Included: Range, Dishwasher, Refrigerator
- Laundry: Gas Dryer Hookup
Features
- Basement: Crawl Space
- Number of fireplaces: 1
- Fireplace features: Wood Burning, Family Room
Interior area
- Total structure area: 1,384
- Total interior livable area: 1,384 sqft
Property
Parking
- Total spaces: 2
- Parking features: Asphalt, On Site, Garage Owned, Attached, Garage
- Attached garage spaces: 2
Accessibility
- Accessibility features: No Disability Access
Features
- Stories: 1
- Patio & porch: Deck
Lot
- Size: 0.40 Acres
- Dimensions: 150 X 121
Details
- Additional parcels included: 1005279018,1005279020
- Parcel number: 1005279019
- Special conditions: None
- Other equipment: Water-Softener Owned, Sump Pump
Construction
Type & style
- Home type: SingleFamily
- Architectural style: Ranch
- Property subtype: Single Family Residence
Materials
- Vinyl Siding, Brick
- Roof: Asphalt
Condition
- New construction: No
- Year built: 1972
Utilities & green energy
- Sewer: Septic Tank
- Water: Well
Community & neighborhood
Security
- Security features: Carbon Monoxide Detector(s)
Location
- Region: Spring Grove
- Subdivision: Dubell Park
HOA & financial
HOA
- Services included: None
Other
Other facts
- Listing terms: Conventional
- Ownership: Fee Simple
Price history
| Date | Event | Price |
|---|---|---|
| 8/31/2023 | Sold | $250,000$181/sqft |
Source: | ||
| 8/14/2023 | Contingent | $250,000$181/sqft |
Source: | ||
| 8/14/2023 | Listed for sale | $250,000$181/sqft |
Source: | ||
| 8/14/2023 | Contingent | $250,000$181/sqft |
Source: | ||
| 8/4/2023 | Listed for sale | $250,000$181/sqft |
Source: | ||
Public tax history
| Year | Property taxes | Tax assessment |
|---|---|---|
| 2024 | $3,599 +3.7% | $61,363 +11.6% |
| 2023 | $3,470 +0.2% | $54,975 +7.8% |
| 2022 | $3,462 +28.9% | $51,002 +27.8% |
Find assessor info on the county website
Neighborhood: 60081
Nearby schools
GreatSchools rating
- 5/10James C Bush Elementary SchoolGrades: 3-5Distance: 2.7 mi
- 4/10Johnsburg Jr High SchoolGrades: 6-8Distance: 2.7 mi
- 5/10Johnsburg High SchoolGrades: 9-12Distance: 1.8 mi
Schools provided by the listing agent
- Elementary: Johnsburg Elementary School
- Middle: Johnsburg Junior High School
- High: Johnsburg High School
- District: 12
Source: MRED as distributed by MLS GRID. This data may not be complete. We recommend contacting the local school district to confirm school assignments for this home.

Get pre-qualified for a loan
At Zillow Home Loans, we can pre-qualify you in as little as 5 minutes with no impact to your credit score.An equal housing lender. NMLS #10287.
Sell for more on Zillow
Get a free Zillow Showcase℠ listing and you could sell for .
$274,600
2% more+ $5,492
With Zillow Showcase(estimated)
$280,092