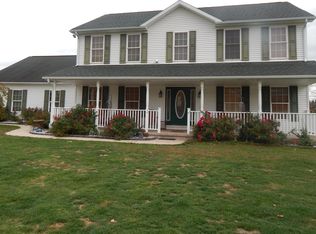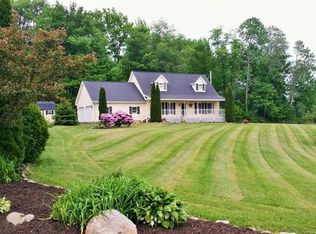Sold for $385,000
$385,000
112 Deer View Rd, Unityville, PA 17774
4beds
3,312sqft
Single Family Residence
Built in 2003
2.07 Acres Lot
$385,600 Zestimate®
$116/sqft
$2,689 Estimated rent
Home value
$385,600
$362,000 - $413,000
$2,689/mo
Zestimate® history
Loading...
Owner options
Explore your selling options
What's special
Peaceful Country Living with Breathtaking Views!
Nestled on 2.07 scenic acres, this beautiful 2-story home offers space, comfort, and versatility. Featuring 4 generously sized bedroomsâ€''including a spacious primary suite with a large ensuite bathâ€''and a main-floor in-law suite complete with its own kitchenette, full bath, and cozy stone fireplaceâ€''perfect for guests or multi-generational living.
The updated kitchen boasts refinished cabinets, soft-close hinges, new hardware, gleaming granite countertops, and brand-new appliances. Enjoy the convenience of a 3-car garage plus a pole barnâ€''ideal for hobbies, storage, or workshop space.
Don't miss your chance to own this serene retreat with panoramic views and room to breathe!
Zillow last checked: 8 hours ago
Listing updated: December 09, 2025 at 12:15pm
Listed by:
Alison D. Braim,
KW Advantage Williamsport,
Tracy Knoebel,
KW Advantage Williamsport
Bought with:
Non-mls Agent
OFFICE NOT IN MLS
Source: West Branch Valley AOR,MLS#: WB-102077
Facts & features
Interior
Bedrooms & bathrooms
- Bedrooms: 4
- Bathrooms: 4
- Full bathrooms: 3
- 1/2 bathrooms: 1
Primary bedroom
- Level: Upper
- Area: 205.4
- Dimensions: 15.8 x 13
Bedroom 1
- Level: Upper
- Area: 148.84
- Dimensions: 12.2 x 12.2
Bedroom 2
- Level: Upper
- Area: 176.88
- Dimensions: 13.4 x 13.2
Bedroom 3
- Level: Upper
- Area: 148.84
- Dimensions: 12.2 x 12.2
Bathroom
- Level: Upper
- Area: 40
- Dimensions: 8 x 5
Dining area
- Description: Sep formal
- Level: Main
- Area: 227.5
- Dimensions: 17.5 x 13
Other
- Description: In Law Suite, FP, kitchen, full bath
- Level: Main
- Area: 705.31
- Dimensions: 28.1 x 25.1
Other
- Description: Garden Tub & Shower
- Level: Upper
- Area: 144
- Dimensions: 12 x 12
Family room
- Description: Sunken- 1 step down from formal dining
- Level: Main
- Area: 212.96
- Dimensions: 17.6 x 12.1
Foyer
- Level: Main
- Area: 118.75
- Dimensions: 12.5 x 9.5
Great room
- Description: Sunken room, 1 step off kitchen
- Level: Main
- Area: 233.53
- Dimensions: 19.3 x 12.1
Kitchen
- Description: Newly painted cabinets/newer appliances
- Level: Main
- Area: 296.4
- Dimensions: 22.8 x 13
Laundry
- Level: Main
- Area: 18.9
- Dimensions: 6.3 x 3
Living room
- Description: New Carpet
- Level: Main
- Area: 214.72
- Dimensions: 17.6 x 12.2
Sitting room
- Level: Upper
- Area: 233.53
- Dimensions: 19.3 x 12.1
Heating
- Electric, Propane, Heat Pump Ducted
Cooling
- Central Air
Appliances
- Included: Electric, Dishwasher, Disposal, Refrigerator, Garage Door Opener, Microwave Built-In, Washer, Dryer, Cooktop, Built-In Electric Oven
- Laundry: Main Level
Features
- Walk-In Closet(s), In-Law Floorplan
- Flooring: Carpet W/W, Laminate, Wood, Other, Granite/Quartz/Stone, Hardwood
- Windows: Original
- Basement: Full,Exterior Entry
- Has fireplace: Yes
- Fireplace features: Great Room
Interior area
- Total structure area: 3,312
- Total interior livable area: 3,312 sqft
- Finished area above ground: 3,312
- Finished area below ground: 0
Property
Parking
- Parking features: Gravel
- Has attached garage: Yes
Features
- Levels: Two
- Patio & porch: Porch
- Has view: Yes
- Waterfront features: None
Lot
- Size: 2.07 Acres
- Features: Level, Wooded
- Topography: Level
- Residential vegetation: Wooded
Details
- Additional structures: Barn(s)
- Parcel number: 13-3370015915000
- Zoning: AR
Construction
Type & style
- Home type: SingleFamily
- Architectural style: Contemporary
- Property subtype: Single Family Residence
Materials
- Frame, Vinyl Siding
- Foundation: Block
- Roof: Shingle
Condition
- Year built: 2003
Utilities & green energy
- Electric: 200+ Amp Service
- Sewer: On-Site Septic
- Water: Well
Community & neighborhood
Location
- Region: Unityville
- Subdivision: Other
Other
Other facts
- Listing terms: Cash,Conventional,FHA,VA Loan
Price history
| Date | Event | Price |
|---|---|---|
| 12/12/2025 | Sold | $385,000+1.3%$116/sqft |
Source: Public Record Report a problem | ||
| 10/28/2025 | Contingent | $380,000$115/sqft |
Source: West Branch Valley AOR #WB-102077 Report a problem | ||
| 10/23/2025 | Price change | $380,000-3.8%$115/sqft |
Source: West Branch Valley AOR #WB-102077 Report a problem | ||
| 10/6/2025 | Listed for sale | $395,000-1%$119/sqft |
Source: West Branch Valley AOR #WB-102077 Report a problem | ||
| 9/20/2025 | Contingent | $399,000$120/sqft |
Source: West Branch Valley AOR #WB-102077 Report a problem | ||
Public tax history
| Year | Property taxes | Tax assessment |
|---|---|---|
| 2025 | $5,490 | $235,500 |
| 2024 | $5,490 +3.3% | $235,500 |
| 2023 | $5,313 | $235,500 |
Find assessor info on the county website
Neighborhood: 17774
Nearby schools
GreatSchools rating
- 6/10Carl G Renn El SchoolGrades: PK-6Distance: 5.1 mi
- 6/10Hughesville Junior-Senior High SchoolGrades: 7-12Distance: 10.6 mi
- 5/10George A Ferrell El SchoolGrades: K-6Distance: 9.5 mi
Get pre-qualified for a loan
At Zillow Home Loans, we can pre-qualify you in as little as 5 minutes with no impact to your credit score.An equal housing lender. NMLS #10287.

