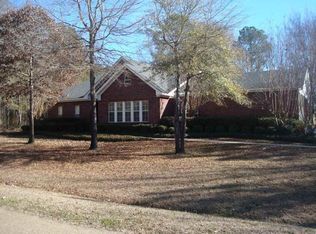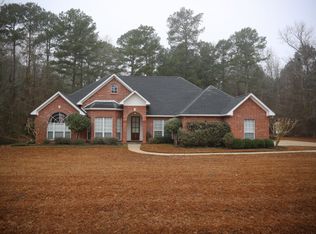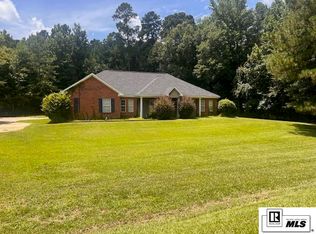Sold
Price Unknown
112 Deerfield Rd, Ruston, LA 71270
4beds
2,892sqft
Site Build, Residential
Built in 2002
1.25 Acres Lot
$459,000 Zestimate®
$--/sqft
$2,680 Estimated rent
Home value
$459,000
Estimated sales range
Not available
$2,680/mo
Zestimate® history
Loading...
Owner options
Explore your selling options
What's special
Charming two-story New Orleans-style home featuring 4 bedrooms and 2.5 baths. Custom built-ins add character throughout the house. The spacious living room, with French doors, opens to a lovely back porch overlooking a pool—perfect for relaxing or entertaining guests. The kitchen seamlessly connects to a cozy breakfast area, while the adjacent dining room includes a versatile bar area that can be closed off. With two bedrooms downstairs and two upstairs, this home offers flexibility and ample space, making it ideal for a growing family.
Zillow last checked: 8 hours ago
Listing updated: February 20, 2025 at 12:11pm
Listed by:
Tammy Patterson,
Vanguard Realty
Bought with:
Sharee Granger
Lincoln Realty
Source: NELAR,MLS#: 212126
Facts & features
Interior
Bedrooms & bathrooms
- Bedrooms: 4
- Bathrooms: 3
- Full bathrooms: 2
- Partial bathrooms: 1
Primary bedroom
- Description: Floor: Carpet
- Level: First
- Area: 311.08
Bedroom
- Description: Floor: Carpet
- Level: First
- Area: 136.96
Bedroom 1
- Description: Floor: Carpet
- Level: Second
- Area: 145.65
Bedroom 2
- Description: Floor: Carpet
- Level: Second
- Area: 184.71
Dining room
- Description: Floor: Tile
- Level: First
- Area: 157.62
Kitchen
- Description: Floor: Tile
- Level: First
- Area: 193.05
Heating
- Natural Gas
Cooling
- Central Air
Appliances
- Included: Dishwasher, Microwave, Range Hood, Double Oven, Warming Drawer, Gas Water Heater
- Laundry: Washer/Dryer Connect
Features
- Wet Bar, Ceiling Fan(s), Walk-In Closet(s)
- Windows: Double Pane Windows, Rods, Blinds, All Stay
- Number of fireplaces: 1
- Fireplace features: One, Gas Log, Living Room
Interior area
- Total structure area: 4,108
- Total interior livable area: 2,892 sqft
Property
Parking
- Total spaces: 2
- Parking features: Hard Surface Drv.
- Garage spaces: 2
- Has carport: Yes
- Has uncovered spaces: Yes
Features
- Levels: Two
- Stories: 2
- Patio & porch: Porch Covered, Covered Patio, Covered Balcony
- Has private pool: Yes
- Pool features: In Ground
- Fencing: Wood,Wire
- Waterfront features: None
Lot
- Size: 1.25 Acres
- Features: Sprinkler System, Landscaped, Wooded
Details
- Parcel number: 32192359008
Construction
Type & style
- Home type: SingleFamily
- Architectural style: Acadian
- Property subtype: Site Build, Residential
Materials
- Brick Veneer, Stucco
- Foundation: Slab
- Roof: Architecture Style
Condition
- Year built: 2002
Utilities & green energy
- Electric: Electric Company: Entergy
- Gas: Natural Gas, Gas Company: Centerpoint
- Sewer: Septic Tank
- Water: Public, Electric Company: Greater Ward 1 Wtr
- Utilities for property: Natural Gas Connected
Community & neighborhood
Security
- Security features: Smoke Detector(s)
Location
- Region: Ruston
- Subdivision: Deer Field Acres
Other
Other facts
- Road surface type: Paved
Price history
| Date | Event | Price |
|---|---|---|
| 2/18/2025 | Sold | -- |
Source: | ||
| 1/18/2025 | Pending sale | $478,000$165/sqft |
Source: | ||
| 1/3/2025 | Price change | $478,000-1.4%$165/sqft |
Source: | ||
| 10/17/2024 | Listed for sale | $485,000+35.1%$168/sqft |
Source: | ||
| 9/17/2019 | Sold | -- |
Source: Public Record Report a problem | ||
Public tax history
| Year | Property taxes | Tax assessment |
|---|---|---|
| 2024 | $2,558 +17.1% | $31,134 -6% |
| 2023 | $2,185 -5.1% | $33,118 -3.8% |
| 2022 | $2,303 +8.4% | $34,411 |
Find assessor info on the county website
Neighborhood: 71270
Nearby schools
GreatSchools rating
- NAHillcrest Elementary SchoolGrades: K-2Distance: 4 mi
- 5/10Ruston Junior High SchoolGrades: 7-8Distance: 6.3 mi
- 8/10Ruston High SchoolGrades: 9-12Distance: 5.6 mi
Sell with ease on Zillow
Get a Zillow Showcase℠ listing at no additional cost and you could sell for —faster.
$459,000
2% more+$9,180
With Zillow Showcase(estimated)$468,180


