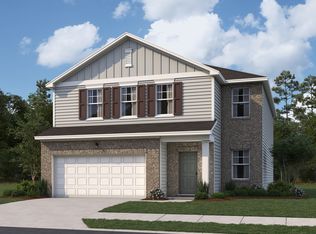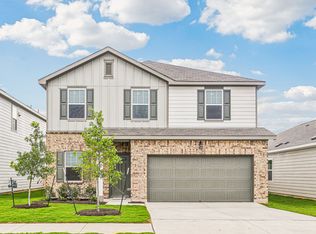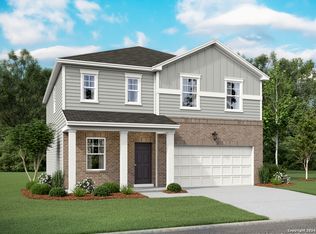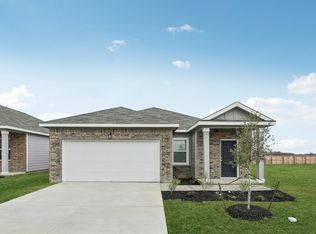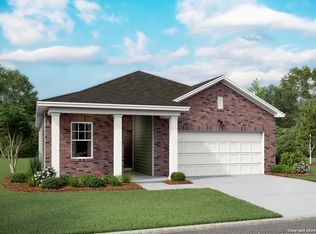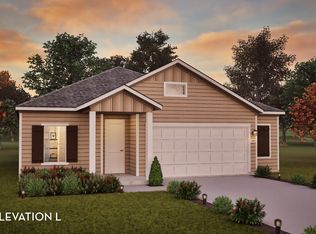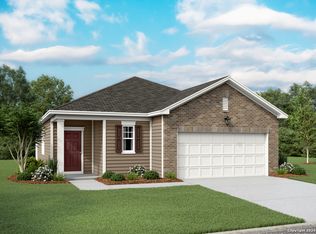112 Dionicio Loop, Seguin, TX 78155
What's special
- 200 days |
- 4 |
- 0 |
Zillow last checked: 8 hours ago
Listing updated: December 03, 2025 at 05:56pm
Cesar Amezcua TREC #580573 (210) 442-7479,
CA & Company, REALTORS
Travel times
Schedule tour
Select your preferred tour type — either in-person or real-time video tour — then discuss available options with the builder representative you're connected with.
Facts & features
Interior
Bedrooms & bathrooms
- Bedrooms: 4
- Bathrooms: 3
- Full bathrooms: 3
Primary bedroom
- Features: Walk-In Closet(s), Full Bath
- Level: Upper
- Area: 224
- Dimensions: 16 x 14
Bedroom 2
- Area: 121
- Dimensions: 11 x 11
Bedroom 3
- Area: 154
- Dimensions: 14 x 11
Bedroom 4
- Area: 154
- Dimensions: 14 x 11
Primary bathroom
- Features: Shower Only, Single Vanity
- Area: 96
- Dimensions: 8 x 12
Dining room
- Area: 110
- Dimensions: 11 x 10
Family room
- Area: 221
- Dimensions: 17 x 13
Kitchen
- Area: 120
- Dimensions: 12 x 10
Heating
- Central, Electric
Cooling
- Central Air
Appliances
- Included: Washer, Dryer, Microwave, Range, Refrigerator, Disposal, Dishwasher, Plumbed For Ice Maker
- Laundry: Washer Hookup, Dryer Connection
Features
- Two Living Area, Eat-in Kitchen, Kitchen Island, Pantry, Loft, Utility Room Inside, Secondary Bedroom Down, High Ceilings, Open Floorplan
- Flooring: Carpet, Vinyl
- Has basement: No
- Has fireplace: No
- Fireplace features: Not Applicable
Interior area
- Total interior livable area: 2,268 sqft
Property
Parking
- Total spaces: 2
- Parking features: Two Car Garage
- Garage spaces: 2
Features
- Levels: Two
- Stories: 2
- Pool features: None
Lot
- Size: 5,227.2 Square Feet
Details
- Parcel number: 1G0613100301200000
Construction
Type & style
- Home type: SingleFamily
- Property subtype: Single Family Residence
Materials
- Brick, Fiber Cement
- Foundation: Slab
- Roof: Composition
Condition
- New Construction
- New construction: Yes
- Year built: 2024
Details
- Builder name: Starlight Homes
Utilities & green energy
- Sewer: Sewer System
- Water: Water System
Community & HOA
Community
- Features: Other
- Subdivision: Cordova Trails
HOA
- Has HOA: Yes
- HOA fee: $600 annually
- HOA name: ALAMO MANAGEMENT GROUP
Location
- Region: Seguin
Financial & listing details
- Price per square foot: $123/sqft
- Tax assessed value: $14,295
- Annual tax amount: $1
- Price range: $280K - $280K
- Date on market: 7/11/2025
- Cumulative days on market: 156 days
- Listing terms: Conventional,FHA,VA Loan,Cash
About the community
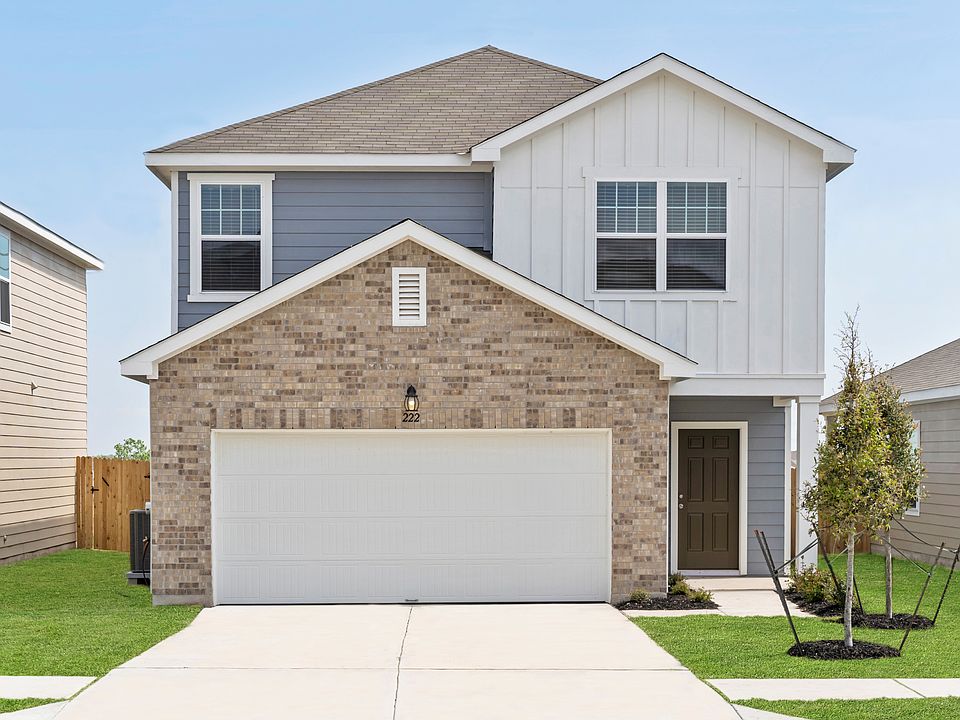
Source: Starlight Homes
7 homes in this community
Available homes
| Listing | Price | Bed / bath | Status |
|---|---|---|---|
Current home: 112 Dionicio Loop | $279,990 | 4 bed / 3 bath | Pending |
| 116 Dionicio Loop | $239,990 | 3 bed / 2 bath | Available |
| 120 Dionicio Loop | $249,990 | 3 bed / 2 bath | Available |
| 121 Dionicio Loop | $249,990 | 3 bed / 2 bath | Available |
| 113 Dionicio Loop | $259,990 | 3 bed / 2 bath | Available |
| 117 Dionicio Loop | $289,990 | 4 bed / 3 bath | Available |
| 1428 Almeda Road | $289,990 | 4 bed / 3 bath | Available |
Source: Starlight Homes
Contact builder

By pressing Contact builder, you agree that Zillow Group and other real estate professionals may call/text you about your inquiry, which may involve use of automated means and prerecorded/artificial voices and applies even if you are registered on a national or state Do Not Call list. You don't need to consent as a condition of buying any property, goods, or services. Message/data rates may apply. You also agree to our Terms of Use.
Learn how to advertise your homesEstimated market value
$278,700
$265,000 - $293,000
$2,239/mo
Price history
| Date | Event | Price |
|---|---|---|
| 12/4/2025 | Pending sale | $279,990$123/sqft |
Source: | ||
| 10/23/2025 | Price change | $279,990-3.4%$123/sqft |
Source: | ||
| 10/16/2025 | Price change | $289,990-1.7%$128/sqft |
Source: | ||
| 9/11/2025 | Price change | $294,990-1.7%$130/sqft |
Source: | ||
| 9/4/2025 | Price change | $299,990-0.8%$132/sqft |
Source: | ||
Public tax history
| Year | Property taxes | Tax assessment |
|---|---|---|
| 2025 | -- | $14,295 -67.1% |
| 2024 | $874 | $43,454 |
Find assessor info on the county website
Monthly payment
Neighborhood: 78155
Nearby schools
GreatSchools rating
- 6/10Navarro Intermediate SchoolGrades: 4-6Distance: 1.9 mi
- 6/10Navarro J High SchoolGrades: 7-8Distance: 2.2 mi
- 6/10Navarro High SchoolGrades: 9-12Distance: 2.1 mi
Schools provided by the MLS
- Elementary: Navarro Elementary
- Middle: Navarro
- High: Navarro High
- District: Navarro Isd
Source: LERA MLS. This data may not be complete. We recommend contacting the local school district to confirm school assignments for this home.
