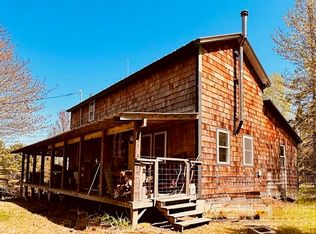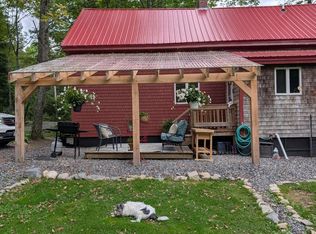Closed
$395,000
112 Drury Road, Solon, ME 04979
3beds
1,936sqft
Single Family Residence
Built in 1978
14.7 Acres Lot
$416,200 Zestimate®
$204/sqft
$1,918 Estimated rent
Home value
$416,200
Estimated sales range
Not available
$1,918/mo
Zestimate® history
Loading...
Owner options
Explore your selling options
What's special
Welcome to 112 Drury Rd, Solon, ME! This charming and versatile property offers a unique blend of comfort, convenience, and boundless potential. Nestled on a sprawling 14.7-acre lot, with 10 acres in thriving tree growth, this estate is perfect for those seeking a tranquil retreat with room to grow.
The spacious home boasts 3-4 bedrooms and 2 baths, providing ample space for family and guests. The walk-out basement adds convenience and flexibility, whether you envision a cozy family room, home office, or guest suite. An auto-start full house generator ensures peace of mind, keeping your home powered and comfortable year-round.
Equestrian enthusiasts and hobby farmers will be delighted by the separate garage and barn with stalls, offering plenty of room for animals, equipment, and storage. The expansive acreage invites a variety of uses, from creating a picturesque wedding venue to setting up rustic hunting cabins or a sustainable homestead.
Nature lovers and outdoor adventurers will appreciate the Oscar McQuilkin Memorial Trail for snowmobiles that passes through the property, providing endless opportunities for winter fun and exploration.
Whether you're looking to bring animals, develop a unique event space, or simply enjoy the serene surroundings, 112 Drury Rd is a rare find with limitless possibilities. Embrace the beauty of rural Maine living and make this extraordinary property your own.
Zillow last checked: 8 hours ago
Listing updated: January 17, 2025 at 07:09pm
Listed by:
RE/MAX At Home
Bought with:
Allied Realty
Source: Maine Listings,MLS#: 1590069
Facts & features
Interior
Bedrooms & bathrooms
- Bedrooms: 3
- Bathrooms: 2
- Full bathrooms: 2
Bedroom 1
- Level: First
Bedroom 2
- Level: First
Bedroom 3
- Level: Second
Family room
- Level: First
Kitchen
- Level: First
Living room
- Level: First
Heating
- Forced Air, Heat Pump, Stove
Cooling
- Heat Pump
Appliances
- Included: Dishwasher, Dryer, Gas Range, Refrigerator, Washer
Features
- 1st Floor Bedroom, Shower
- Flooring: Carpet, Tile, Wood
- Basement: Interior Entry,Full,Unfinished
- Has fireplace: No
Interior area
- Total structure area: 1,936
- Total interior livable area: 1,936 sqft
- Finished area above ground: 1,936
- Finished area below ground: 0
Property
Parking
- Total spaces: 2
- Parking features: Gravel, 5 - 10 Spaces, Detached, Storage
- Garage spaces: 2
Features
- Patio & porch: Deck
- Has view: Yes
- View description: Trees/Woods
Lot
- Size: 14.70 Acres
- Features: Near Town, Rural, Farm, Level, Open Lot, Pasture, Landscaped, Wooded
Details
- Additional structures: Barn(s)
- Parcel number: SOLOMR2L16A
- Zoning: Res
- Other equipment: Generator
Construction
Type & style
- Home type: SingleFamily
- Architectural style: Cape Cod
- Property subtype: Single Family Residence
Materials
- Log, Wood Frame, Log Siding, Shingle Siding
- Roof: Metal,Shingle
Condition
- Year built: 1978
Utilities & green energy
- Electric: Circuit Breakers, Generator Hookup
- Sewer: Private Sewer
- Water: Private, Well
Community & neighborhood
Location
- Region: Solon
Other
Other facts
- Road surface type: Paved
Price history
| Date | Event | Price |
|---|---|---|
| 8/16/2024 | Sold | $395,000-2.5%$204/sqft |
Source: | ||
| 8/16/2024 | Pending sale | $405,000$209/sqft |
Source: | ||
| 8/16/2024 | Listed for sale | $405,000$209/sqft |
Source: | ||
| 7/21/2024 | Contingent | $405,000$209/sqft |
Source: | ||
| 5/17/2024 | Listed for sale | $405,000-12%$209/sqft |
Source: | ||
Public tax history
| Year | Property taxes | Tax assessment |
|---|---|---|
| 2024 | $2,440 +17.9% | $141,860 +20.7% |
| 2023 | $2,069 +7.3% | $117,550 +1.2% |
| 2022 | $1,928 -6.9% | $116,130 -0.2% |
Find assessor info on the county website
Neighborhood: 04979
Nearby schools
GreatSchools rating
- 8/10Solon Elementary SchoolGrades: PK-5Distance: 3.1 mi
- 3/10Carrabec Community SchoolGrades: K-8Distance: 9.3 mi
- 4/10Carrabec High SchoolGrades: 9-12Distance: 8.9 mi
Get pre-qualified for a loan
At Zillow Home Loans, we can pre-qualify you in as little as 5 minutes with no impact to your credit score.An equal housing lender. NMLS #10287.

