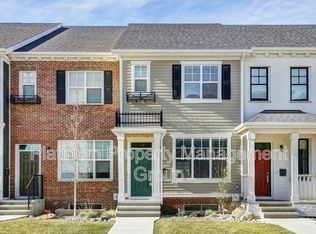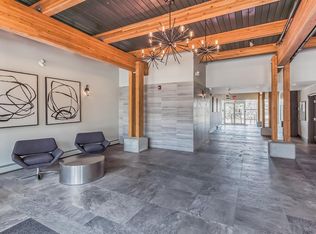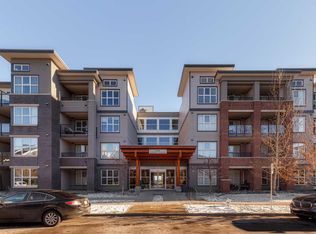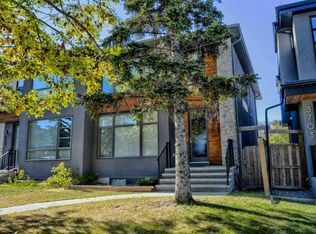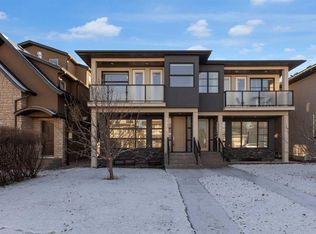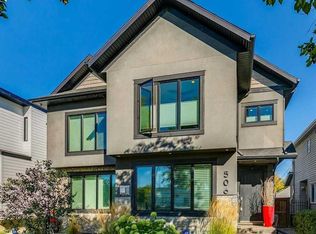112 E Burma Star Rd SW, Calgary, AB T3E 7Y4
What's special
- 62 days |
- 27 |
- 0 |
Zillow last checked: 8 hours ago
Listing updated: November 29, 2025 at 09:20am
Zan Wang, Associate,
Homecare Realty Ltd.
Facts & features
Interior
Bedrooms & bathrooms
- Bedrooms: 4
- Bathrooms: 5
- Full bathrooms: 4
- 1/2 bathrooms: 1
Bedroom
- Level: Second
- Dimensions: 11`4" x 13`0"
Other
- Level: Second
- Dimensions: 13`2" x 19`9"
Bedroom
- Level: Third
- Dimensions: 11`11" x 10`10"
Bedroom
- Level: Basement
- Dimensions: 11`0" x 10`8"
Other
- Level: Main
- Dimensions: 5`4" x 4`11"
Other
- Level: Second
- Dimensions: 9`1" x 4`10"
Other
- Level: Third
- Dimensions: 4`11" x 8`4"
Other
- Level: Basement
- Dimensions: 4`10" x 8`5"
Other
- Level: Second
- Dimensions: 8`6" x 15`3"
Other
- Level: Third
- Dimensions: 20`10" x 9`6"
Dining room
- Level: Main
- Dimensions: 15`1" x 9`3"
Family room
- Level: Third
- Dimensions: 17`9" x 13`3"
Foyer
- Level: Main
- Dimensions: 6`9" x 5`4"
Game room
- Level: Basement
- Dimensions: 18`6" x 21`7"
Kitchen
- Level: Main
- Dimensions: 13`10" x 10`11"
Laundry
- Level: Second
- Dimensions: 8`3" x 5`9"
Living room
- Level: Main
- Dimensions: 17`4" x 13`6"
Office
- Level: Main
- Dimensions: 10`9" x 8`4"
Walk in closet
- Level: Second
- Dimensions: 8`3" x 6`2"
Heating
- Forced Air, Natural Gas
Cooling
- None
Appliances
- Included: Dishwasher, Dryer, Gas Range, Microwave, Range Hood, Refrigerator, Tankless Water Heater, Washer, Water Softener
- Laundry: Upper Level
Features
- Bar, Closet Organizers, High Ceilings, Open Floorplan, Quartz Counters, Recessed Lighting, Soaking Tub, Tankless Hot Water, Vaulted Ceiling(s), Walk-In Closet(s)
- Flooring: Carpet, Ceramic Tile, Hardwood
- Windows: Window Coverings
- Basement: Full
- Number of fireplaces: 1
- Fireplace features: Electric, Living Room
- Common walls with other units/homes: 1 Common Wall
Interior area
- Total interior livable area: 2,384 sqft
- Finished area above ground: 884
- Finished area below ground: 867
Video & virtual tour
Property
Parking
- Total spaces: 1
- Parking features: Driveway, Insulated, Single Garage Detached
- Garage spaces: 1
- Has uncovered spaces: Yes
Features
- Levels: Three Or More,3 (or more) Storey
- Stories: 1
- Entry location: Ground
- Patio & porch: Patio
- Exterior features: Balcony, Private Yard
- Fencing: Fenced
- Frontage length: 11.52M 37`10"
Lot
- Size: 435.6 Square Feet
- Features: Back Lane, Back Yard, Low Maintenance Landscape
Details
- Parcel number: 101486712
- Zoning: DC
Construction
Type & style
- Home type: MultiFamily
- Attached to another structure: Yes
Materials
- Stucco, Wood Frame
- Foundation: Concrete Perimeter
- Roof: Asphalt Shingle
Condition
- New construction: No
- Year built: 2015
Community & HOA
Community
- Features: Park, Playground, Street Lights
- Subdivision: Currie Barracks
HOA
- Has HOA: No
Location
- Region: Calgary
Financial & listing details
- Price per square foot: C$398/sqft
- Date on market: 10/9/2025
- Inclusions: n/a
(587) 432-1588
By pressing Contact Agent, you agree that the real estate professional identified above may call/text you about your search, which may involve use of automated means and pre-recorded/artificial voices. You don't need to consent as a condition of buying any property, goods, or services. Message/data rates may apply. You also agree to our Terms of Use. Zillow does not endorse any real estate professionals. We may share information about your recent and future site activity with your agent to help them understand what you're looking for in a home.
Price history
Price history
Price history is unavailable.
Public tax history
Public tax history
Tax history is unavailable.Climate risks
Neighborhood: Currie Barracks
Nearby schools
GreatSchools rating
No schools nearby
We couldn't find any schools near this home.
- Loading
