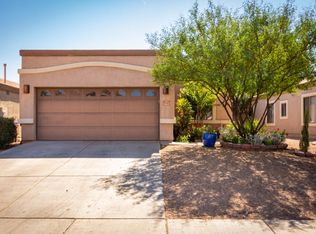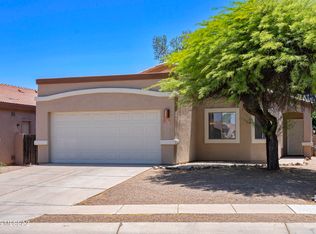Sold for $309,900
$309,900
112 E Corte Rancho Colina, Tucson, AZ 85629
4beds
1,538sqft
Single Family Residence
Built in 2003
5,227.2 Square Feet Lot
$303,200 Zestimate®
$201/sqft
$1,770 Estimated rent
Home value
$303,200
$279,000 - $330,000
$1,770/mo
Zestimate® history
Loading...
Owner options
Explore your selling options
What's special
Write Your Next Chapter in Rancho SahuaritaWelcome to the beginning of something truly special. Perfectly tucked away on a quiet cul-de-sac in the heart of award-winning Rancho Sahuarita, this charming single-story home invites you to start your story in a place designed for living, laughing, and making memories.With four bedrooms and a thoughtfully flowing floor plan, there's room here for every chapter- whether you're just starting out or simply seeking a more peaceful page. Step inside and feel the warmth of engineered wood flooring guiding you through the open living space. The kitchen, the true heart of the home, opens beautifully to the great room, making it easy to stay connected during mealtimes, movie nights, or lazy Sunday mornings. In the primary suite, a soaking tub awaits... your own quiet retreat after a day filled with family, fun, and life. The front yard is low maintenance with desert landscaping, while the backyard is filled with greenery, complete with an orange tree, room to run, play, or unwind under the stars.
The location couldn't be more ideal, surrounded by parks, baseball fields, and all the incredible amenities that make Rancho Sahuarita such a beloved community. A newer AC system adds peace of mind, and the cul-de-sac location offers extra privacy and safety for little ones or four-legged friends.
This isn't just a house, it's a place to grow, to rest, to dream, and to write your next chapter. And I can't imagine a better setting to do it than right here.
Zillow last checked: 8 hours ago
Listing updated: May 30, 2025 at 07:39am
Listed by:
Jenifer Miranda 520-275-1546,
Tierra Antigua Realty
Bought with:
Alexis M Price
Long Realty
Source: MLS of Southern Arizona,MLS#: 22509695
Facts & features
Interior
Bedrooms & bathrooms
- Bedrooms: 4
- Bathrooms: 2
- Full bathrooms: 2
Primary bathroom
- Features: Double Vanity, Shower Only
Dining room
- Features: Breakfast Nook
Kitchen
- Description: Pantry: Cabinet
Heating
- None
Cooling
- Ceiling Fans, Central Air
Appliances
- Included: Dishwasher, Disposal, Gas Range, Water Heater: Natural Gas, Appliance Color: Stainless
- Laundry: Laundry Room
Features
- Ceiling Fan(s), Walk-In Closet(s), High Speed Internet, Family Room
- Flooring: Carpet, Ceramic Tile, Engineered Wood
- Windows: Window Covering: Stay
- Has basement: No
- Has fireplace: No
- Fireplace features: None
Interior area
- Total structure area: 1,538
- Total interior livable area: 1,538 sqft
Property
Parking
- Total spaces: 2
- Parking features: No RV Parking, Garage Door Opener, Parking Pad
- Garage spaces: 2
- Has uncovered spaces: Yes
- Details: RV Parking: None
Accessibility
- Accessibility features: None
Features
- Levels: One
- Stories: 1
- Patio & porch: Covered
- Exterior features: None
- Spa features: None
- Fencing: Block
- Has view: Yes
- View description: Mountain(s), Neighborhood
Lot
- Size: 5,227 sqft
- Dimensions: 45 x 116 x 45 x 117
- Features: Cul-De-Sac, Subdivided, Landscape - Front: Decorative Gravel, Desert Plantings, Low Care, Landscape - Rear: Decorative Gravel, Desert Plantings, Trees
Details
- Parcel number: 303063510
- Zoning: SP
- Special conditions: Standard
Construction
Type & style
- Home type: SingleFamily
- Architectural style: Territorial
- Property subtype: Single Family Residence
Materials
- Stucco Finish, Wood Frame
- Roof: Tile
Condition
- Existing
- New construction: No
- Year built: 2003
Utilities & green energy
- Electric: Tep
- Gas: Natural
- Water: Water Company
- Utilities for property: Cable Connected, Sewer Connected
Community & neighborhood
Security
- Security features: Smoke Detector(s), Wrought Iron Security Door
Community
- Community features: Basketball Court, Fitness Center, Lake, Park, Pool, Tennis Court(s)
Location
- Region: Tucson
- Subdivision: Presidio Del Sol (1-111)
HOA & financial
HOA
- Has HOA: Yes
- HOA fee: $133 monthly
- Amenities included: Clubhouse, Park, Pool, Tennis Court(s), Sport Court
- Services included: Maintenance Grounds
Other
Other facts
- Listing terms: Cash,Conventional,FHA,VA
- Ownership: Fee (Simple)
- Ownership type: Sole Proprietor
- Road surface type: Chip And Seal
Price history
| Date | Event | Price |
|---|---|---|
| 5/27/2025 | Sold | $309,900$201/sqft |
Source: | ||
| 5/22/2025 | Pending sale | $309,900$201/sqft |
Source: | ||
| 4/12/2025 | Contingent | $309,900$201/sqft |
Source: | ||
| 4/5/2025 | Listed for sale | $309,900+51.2%$201/sqft |
Source: | ||
| 1/14/2020 | Sold | $205,000+2.5%$133/sqft |
Source: | ||
Public tax history
| Year | Property taxes | Tax assessment |
|---|---|---|
| 2025 | $2,304 +25.8% | $22,492 -0.4% |
| 2024 | $1,832 +1.8% | $22,578 +21.4% |
| 2023 | $1,800 -1% | $18,603 +17.3% |
Find assessor info on the county website
Neighborhood: 85629
Nearby schools
GreatSchools rating
- 5/10Anza Trail SchoolGrades: K-8Distance: 1.2 mi
- 6/10Walden Grove High SchoolGrades: 9-12Distance: 2.4 mi
- 5/10Copper View Elementary SchoolGrades: PK-5Distance: 2.2 mi
Schools provided by the listing agent
- Elementary: Anza Trail
- Middle: Anza Trail
- High: Sahuarita
- District: Sahuarita
Source: MLS of Southern Arizona. This data may not be complete. We recommend contacting the local school district to confirm school assignments for this home.
Get a cash offer in 3 minutes
Find out how much your home could sell for in as little as 3 minutes with a no-obligation cash offer.
Estimated market value$303,200
Get a cash offer in 3 minutes
Find out how much your home could sell for in as little as 3 minutes with a no-obligation cash offer.
Estimated market value
$303,200

