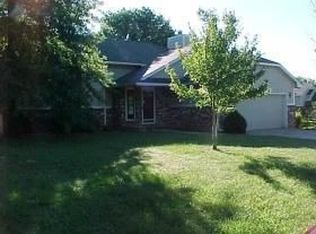Split Bedroom Plan in the 4 BR 3 Full Bath Ranch With Lush Yard (Well & Sprinkler) conveniently located in North end of Derby. Nice Features in the home are Vaulted Ceiling, Gas Fireplace, Main Floor Laundry, All Appliances (except microwave) stay including Washer & Dryer, Main Floor Carpet New 2009, New Vinyl 2009 in Kitchen, Laundry & 2 Baths, Master Suite with Walk-In Closet & Full Bath, pretty Pella Slider leads to Multi-Tiered Partially Covered Redwood Deck, & Fenced Backyard. Basement finish includes Spacious Family Room (Check out New Plush Carpet just installed October 2012), Wet Bar, Bedroom & Bath. HVAC is New 2010. Almost all Siding has been replaced. Garage is insulated and finished. Many Features To Appreciate!
This property is off market, which means it's not currently listed for sale or rent on Zillow. This may be different from what's available on other websites or public sources.

