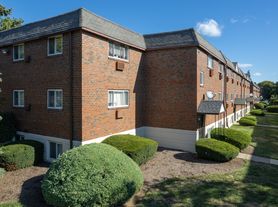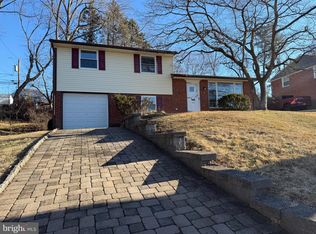Available now, this spacious 5-bedroom, 1 -bath Colonial is located in the Haverford School District and offers a flexible layout with plenty of room to spread out. The first level features a large living room with a decorative mantle, a separate dining room, a functional kitchen, and a convenient half bath. Upstairs, the second level includes three bedrooms and a full hall bath, while the third floor provides two additional bedrooms that can be used for sleeping, home office, or additional living space. The home offers good storage space and includes two driveway parking spaces. Conveniently located close to local shopping, dining, and everyday conveniences in Havertown, this property is a practical option for those seeking space and a traditional layout in a desirable area.
House for rent
$3,000/mo
112 E Township Line Rd, Havertown, PA 19083
5beds
2,562sqft
Price may not include required fees and charges.
Singlefamily
Available now
None
Hookup laundry
2 Parking spaces parking
Oil
What's special
Traditional layoutConvenient half bathTwo driveway parking spacesGood storage spaceSeparate dining roomFunctional kitchen
- 1 day |
- -- |
- -- |
Zillow last checked: 8 hours ago
Listing updated: January 27, 2026 at 05:35am
Travel times
Facts & features
Interior
Bedrooms & bathrooms
- Bedrooms: 5
- Bathrooms: 2
- Full bathrooms: 1
- 1/2 bathrooms: 1
Heating
- Oil
Cooling
- Contact manager
Appliances
- Included: Dishwasher, Refrigerator, Stove
- Laundry: Hookup, Hookups, Main Floor
Features
- Has basement: Yes
Interior area
- Total interior livable area: 2,562 sqft
Property
Parking
- Total spaces: 2
- Parking features: Detached, Driveway
- Details: Contact manager
Features
- Exterior features: Architecture Style: Colonial, Detached Garage, Driveway, Heating system: Hot Water, Heating system: Oil, Hookup, Level, Lot Features: Level, Main Floor
Details
- Parcel number: 22020107800
Construction
Type & style
- Home type: SingleFamily
- Architectural style: Colonial
- Property subtype: SingleFamily
Condition
- Year built: 1930
Community & HOA
Location
- Region: Havertown
Financial & listing details
- Lease term: Contact For Details
Price history
| Date | Event | Price |
|---|---|---|
| 1/23/2026 | Listed for rent | $3,000+39.5%$1/sqft |
Source: Bright MLS #PADE2107034 Report a problem | ||
| 7/15/2025 | Sold | $400,000-27.3%$156/sqft |
Source: | ||
| 7/17/2024 | Contingent | $550,000$215/sqft |
Source: | ||
| 4/25/2024 | Price change | $550,000-6.6%$215/sqft |
Source: | ||
| 3/25/2024 | Listed for sale | $589,000-50.9%$230/sqft |
Source: | ||
Neighborhood: 19083
Nearby schools
GreatSchools rating
- 8/10Chatham Park El SchoolGrades: K-5Distance: 0.5 mi
- 9/10Haverford Middle SchoolGrades: 6-8Distance: 1.2 mi
- 10/10Haverford Senior High SchoolGrades: 9-12Distance: 1.1 mi

