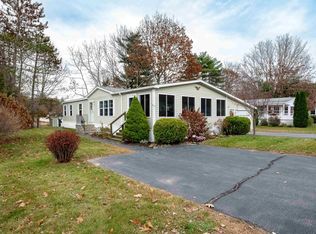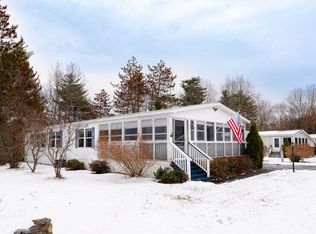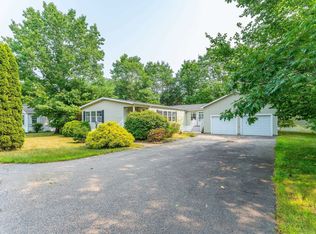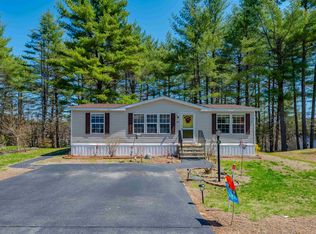Closed
Listed by:
Heidi Krassner,
RE/MAX Shoreline 603-431-1111
Bought with: Alex & Associates Realty
$255,000
112 Eagle Drive, Rochester, NH 03868
2beds
1,551sqft
Manufactured Home
Built in 2002
-- sqft lot
$263,200 Zestimate®
$164/sqft
$2,565 Estimated rent
Home value
$263,200
$229,000 - $303,000
$2,565/mo
Zestimate® history
Loading...
Owner options
Explore your selling options
What's special
Move in ready 2 bedroom plus den, 2 full bathroom doublewide in sought after Tara Estates, a premier 55+ community. Features include large windows and skylights for lots of natural light, central air, fully applianced kitchen with hardwood floors, walk in pantry and breakfast nook. Open concept living room with gas fireplace and large formal dining area. Primary bedroom suite with walk in closet, bath with a double vanity, a soaking tub and shower. Generous size guest bedroom, and guest bath. A versatile den with french doors for an extra sitting area, craft room and/or office. Oversized one car attached garage with a ramp for easy access into the laundry room. The garage has plenty of storage space and access to the backyard. The backyard patio is perfect for cooking and entertaining. There is more storage for your outdoor furniture and grill in the shed. Tara Estates is a welcoming community with a clubhouse with lots of planned activities, fitness center, picnic area, BBQ area, RV storage and much more. Close to commuter routes, shopping, walking trails, the lakes region and golf courses.
Zillow last checked: 8 hours ago
Listing updated: July 01, 2025 at 05:46am
Listed by:
Heidi Krassner,
RE/MAX Shoreline 603-431-1111
Bought with:
Jill Colety
Alex & Associates Realty
Source: PrimeMLS,MLS#: 5039346
Facts & features
Interior
Bedrooms & bathrooms
- Bedrooms: 2
- Bathrooms: 2
- Full bathrooms: 2
Heating
- Kerosene, Oil, Forced Air, Hot Air
Cooling
- None
Appliances
- Included: Dishwasher, Dryer, Microwave, Electric Range, Refrigerator, Washer
- Laundry: 1st Floor Laundry
Features
- Cathedral Ceiling(s), Ceiling Fan(s), Dining Area, Kitchen/Dining, Primary BR w/ BA, Indoor Storage, Walk-In Closet(s), Walk-in Pantry
- Flooring: Carpet, Hardwood, Vinyl
- Windows: Blinds, Skylight(s)
- Has basement: No
- Has fireplace: Yes
- Fireplace features: Gas
Interior area
- Total structure area: 1,551
- Total interior livable area: 1,551 sqft
- Finished area above ground: 1,551
- Finished area below ground: 0
Property
Parking
- Total spaces: 1
- Parking features: Paved
- Garage spaces: 1
Features
- Levels: One
- Stories: 1
- Patio & porch: Patio
- Exterior features: Deck, Shed
Lot
- Features: Landscaped, Level
Details
- Parcel number: RCHEM0224B0309L0124
- Zoning description: A
Construction
Type & style
- Home type: MobileManufactured
- Property subtype: Manufactured Home
Materials
- Wood Frame
- Foundation: Pillar/Post/Pier, Skirted, Concrete Slab
- Roof: Asphalt Shingle
Condition
- New construction: No
- Year built: 2002
Utilities & green energy
- Electric: 200+ Amp Service
- Sewer: Public Sewer
- Utilities for property: Cable Available, Propane
Community & neighborhood
Senior living
- Senior community: Yes
Location
- Region: Rochester
HOA & financial
Other financial information
- Additional fee information: Fee: $685
Other
Other facts
- Body type: Double Wide
- Road surface type: Paved
Price history
| Date | Event | Price |
|---|---|---|
| 6/30/2025 | Sold | $255,000$164/sqft |
Source: | ||
| 5/5/2025 | Listed for sale | $255,000+96.2%$164/sqft |
Source: | ||
| 5/30/2018 | Sold | $130,000-3.6%$84/sqft |
Source: | ||
| 4/11/2018 | Listed for sale | $134,900+3.8%$87/sqft |
Source: Hourihane, Cormier & Assoc #4685595 Report a problem | ||
| 9/29/2004 | Sold | $129,900$84/sqft |
Source: Public Record Report a problem | ||
Public tax history
| Year | Property taxes | Tax assessment |
|---|---|---|
| 2024 | $3,680 -0.1% | $247,800 +73.2% |
| 2023 | $3,683 +9.8% | $143,100 +7.8% |
| 2022 | $3,355 +2.6% | $132,700 |
Find assessor info on the county website
Neighborhood: 03868
Nearby schools
GreatSchools rating
- 4/10East Rochester SchoolGrades: PK-5Distance: 1.1 mi
- 3/10Rochester Middle SchoolGrades: 6-8Distance: 3.9 mi
- 5/10Spaulding High SchoolGrades: 9-12Distance: 2.9 mi



