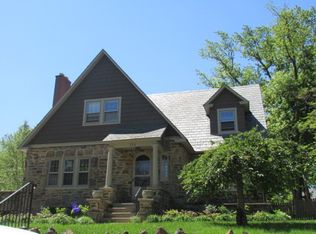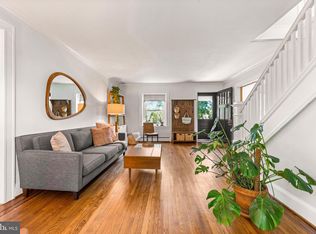Sold for $510,000
$510,000
112 Edgewood Rd, Towson, MD 21286
3beds
3,404sqft
Single Family Residence
Built in 1930
10,664 Square Feet Lot
$511,600 Zestimate®
$150/sqft
$2,958 Estimated rent
Home value
$511,600
$471,000 - $553,000
$2,958/mo
Zestimate® history
Loading...
Owner options
Explore your selling options
What's special
Welcome to this beautiful 3-bedroom, 2 1/2 bath Colonial with an impressive stone front and exceptional curb appeal. Situated on a nicely landscaped lot, this home offers a serene outdoor setting with mature plantings, stone pathways, and vibrant garden beds that create a peaceful, park-like atmosphere. Inside, the craftsmanship shines with rich inlaid hardwood floors, timeless moldings, and a flowing layout designed for both everyday living and entertaining. The spacious living room is filled with natural light, while the dining room and kitchen offer the perfect backdrop for gatherings with family and friends. The main level features a study with a gas stove and mini split hvac system, comfort for all seasons. Family room also includes a wood stove and mini split system. Upstairs, you'll find three bedrooms, including a primary suite with ample closet space. Upper level features 2 full baths, one bath was recently remodeled and features a walk-in shower with seat and heated bathroom floor. Laundry is convenient, front load washer and dryer are located in an upstairs bedroom closet. Front load washer features a sidekick pedestal washer(great for small loads, hand knits and delicates!) The outdoor areas provide additional flexibility, whether you envision a workshop or simply a quiet space to unwind. Two car garage is wired for an electric charging station, can be easily added! With classic charm, modern comfort, and mature landscaping that sets it apart, this home is a true gem waiting for its next chapter.
Zillow last checked: 8 hours ago
Listing updated: December 30, 2025 at 04:27am
Listed by:
Christopher Drewer 410-292-3218,
EXP Realty, LLC,
Listing Team: Drewer Team
Bought with:
Debbie Harari, 629159
Long & Foster Real Estate, Inc.
Source: Bright MLS,MLS#: MDBC2131758
Facts & features
Interior
Bedrooms & bathrooms
- Bedrooms: 3
- Bathrooms: 3
- Full bathrooms: 2
- 1/2 bathrooms: 1
- Main level bathrooms: 1
Primary bedroom
- Features: Flooring - Wood, Ceiling Fan(s)
- Level: Upper
- Area: 180 Square Feet
- Dimensions: 15 x 12
Bedroom 1
- Features: Flooring - Wood, Ceiling Fan(s)
- Level: Upper
- Area: 238 Square Feet
- Dimensions: 17 x 14
Bedroom 3
- Features: Flooring - Wood, Walk-In Closet(s), Ceiling Fan(s)
- Level: Upper
- Area: 196 Square Feet
- Dimensions: 14 x 14
Primary bathroom
- Features: Flooring - Tile/Brick, Bathroom - Walk-In Shower
- Level: Upper
- Area: 156 Square Feet
- Dimensions: 13 x 12
Other
- Features: Attic - Pull-Down Stairs
- Level: Upper
Basement
- Level: Lower
- Area: 319 Square Feet
- Dimensions: 29 x 11
Dining room
- Features: Flooring - Wood, Chair Rail, Crown Molding
- Level: Main
- Area: 196 Square Feet
- Dimensions: 14 x 14
Family room
- Features: Flooring - Wood, Skylight(s)
- Level: Main
- Area: 434 Square Feet
- Dimensions: 31 x 14
Other
- Features: Bathroom - Jetted Tub, Flooring - Tile/Brick
- Level: Upper
- Area: 42 Square Feet
- Dimensions: 7 x 6
Half bath
- Features: Flooring - Tile/Brick
- Level: Main
- Area: 20 Square Feet
- Dimensions: 5 x 4
Kitchen
- Features: Flooring - Wood, Granite Counters, Recessed Lighting, Crown Molding
- Level: Main
- Area: 168 Square Feet
- Dimensions: 14 x 12
Living room
- Features: Flooring - Wood, Chair Rail, Fireplace - Wood Burning
- Level: Main
- Area: 486 Square Feet
- Dimensions: 27 x 18
Study
- Features: Flooring - Carpet, Fireplace - Gas, Ceiling Fan(s)
- Level: Main
- Area: 360 Square Feet
- Dimensions: 20 x 18
Utility room
- Level: Lower
- Area: 180 Square Feet
- Dimensions: 15 x 12
Workshop
- Level: Lower
- Area: 255 Square Feet
- Dimensions: 17 x 15
Heating
- Radiator, Natural Gas
Cooling
- Central Air, Ductless, Electric
Appliances
- Included: Dishwasher, Exhaust Fan, Cooktop, Oven, Double Oven, Disposal, Refrigerator, Washer, Dryer, Gas Water Heater
Features
- Attic
- Doors: Sliding Glass
- Windows: Casement, Vinyl Clad
- Basement: Unfinished
- Number of fireplaces: 2
Interior area
- Total structure area: 3,914
- Total interior livable area: 3,404 sqft
- Finished area above ground: 2,894
- Finished area below ground: 510
Property
Parking
- Total spaces: 2
- Parking features: Garage Door Opener, Garage Faces Front, Attached, Driveway
- Attached garage spaces: 2
- Has uncovered spaces: Yes
Accessibility
- Accessibility features: None
Features
- Levels: Three
- Stories: 3
- Patio & porch: Patio
- Pool features: None
- Fencing: Back Yard
Lot
- Size: 10,664 sqft
- Dimensions: 1.00 x
Details
- Additional structures: Above Grade, Below Grade
- Parcel number: 04090913920380
- Zoning: R
- Special conditions: Standard
Construction
Type & style
- Home type: SingleFamily
- Architectural style: Colonial
- Property subtype: Single Family Residence
Materials
- Stone
- Foundation: Stone
- Roof: Architectural Shingle
Condition
- New construction: No
- Year built: 1930
Utilities & green energy
- Electric: 200+ Amp Service
- Sewer: Public Sewer
- Water: Public
Community & neighborhood
Location
- Region: Towson
- Subdivision: Towson Estates
Other
Other facts
- Listing agreement: Exclusive Right To Sell
- Ownership: Fee Simple
Price history
| Date | Event | Price |
|---|---|---|
| 12/30/2025 | Sold | $510,000-2.9%$150/sqft |
Source: | ||
| 11/23/2025 | Pending sale | $525,000$154/sqft |
Source: | ||
| 10/17/2025 | Price change | $525,000-4.5%$154/sqft |
Source: | ||
| 9/25/2025 | Price change | $550,000-4.3%$162/sqft |
Source: | ||
| 9/4/2025 | Price change | $575,000-3.9%$169/sqft |
Source: | ||
Public tax history
| Year | Property taxes | Tax assessment |
|---|---|---|
| 2025 | $6,422 +8.6% | $506,200 +3.7% |
| 2024 | $5,916 +3.9% | $488,100 +3.9% |
| 2023 | $5,696 +4% | $470,000 +4% |
Find assessor info on the county website
Neighborhood: 21286
Nearby schools
GreatSchools rating
- 9/10Cromwell Valley Elementary TechnologyGrades: PK-5Distance: 0.3 mi
- 3/10Loch Raven Technical AcademyGrades: 6-8Distance: 0.7 mi
- 4/10Loch Raven High SchoolGrades: 9-12Distance: 1.1 mi
Schools provided by the listing agent
- District: Baltimore County Public Schools
Source: Bright MLS. This data may not be complete. We recommend contacting the local school district to confirm school assignments for this home.
Get a cash offer in 3 minutes
Find out how much your home could sell for in as little as 3 minutes with a no-obligation cash offer.
Estimated market value$511,600
Get a cash offer in 3 minutes
Find out how much your home could sell for in as little as 3 minutes with a no-obligation cash offer.
Estimated market value
$511,600

