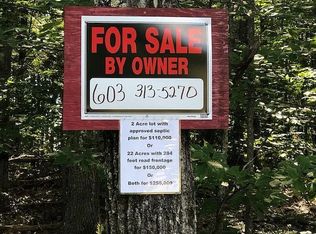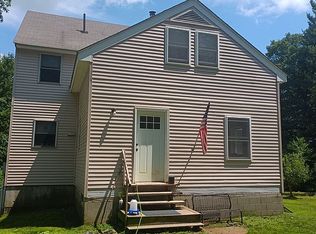Country setting with mountain views. Enjoy the large deck while watching turkey and deer. Berry bushes, herb gardens and young apple trees have all been planted. New Carlisle floors through out. Heated garage with walk up storage above. Lower level is a large workshop or and additional two car garage, also heated. Home is wired for a generator. Less than five miles from Maple Ave / Court St round-about.
This property is off market, which means it's not currently listed for sale or rent on Zillow. This may be different from what's available on other websites or public sources.


