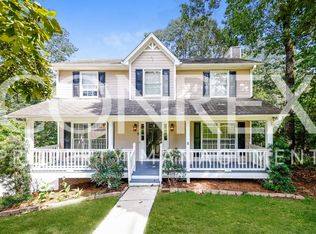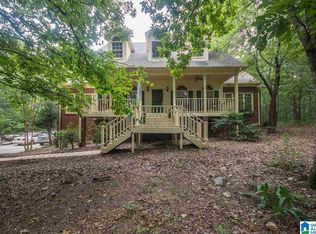Private setting home located in cul-de-sac. Home was custom built, designed to be spacious and to accommodate large furniture. Hardwoods and tile throughout the home. Once you walk into the home the massive family room greets you with hardwoods, fireplace and plenty of windows to let the natural light in. Large deck located off family room makes it easy to entertain your family and guest. Custom cabinets in kitchen are nicely appointed with tile floor, backsplash and corian countertops. Walk back toward the master bedroom suite and you'll be greeted with a study or office large enough to run a home business or use as you see fit. Upstairs you'll notice two huge bedrooms, one with built in cabinets. An additional bonus room could be used as a fourth bedroom or media room. Large oversized garage and spacious fenced back yard round out this property. View property and use your imagination on how it could fit your endless possibilities.
This property is off market, which means it's not currently listed for sale or rent on Zillow. This may be different from what's available on other websites or public sources.

