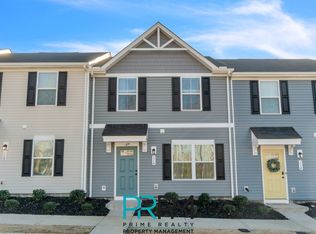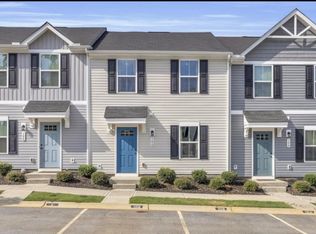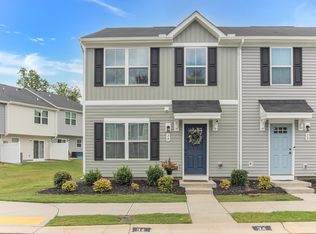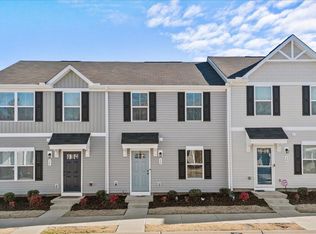Sold for $210,000 on 07/15/25
$210,000
112 Forthside Way, Greer, SC 29651
3beds
1,280sqft
Townhouse, Residential
Built in 2022
1,306.8 Square Feet Lot
$211,700 Zestimate®
$164/sqft
$1,581 Estimated rent
Home value
$211,700
$201,000 - $222,000
$1,581/mo
Zestimate® history
Loading...
Owner options
Explore your selling options
What's special
Don’t miss this spacious 3-bedroom, 2.5-bath end-unit townhome conveniently located near Chandler Creek Elementary School! This home features an open-concept floor plan with abundant natural light, a modern kitchen with stainless steel appliances, and a cozy living area perfect for entertaining. Upstairs, you'll find a generously sized primary suite with a walk-in closet and en-suite bathroom, plus two additional bedrooms and a full bath. Situated close to schools, parks, shopping, and dining, this home offers the perfect combination of comfort and convenience. Schedule your showing today!
Zillow last checked: 8 hours ago
Listing updated: July 15, 2025 at 02:40pm
Listed by:
Jeffrey Young 864-770-5838,
Redfin Corporation
Bought with:
Rebecca Bonillo
Keller Williams Greenville Central
Source: Greater Greenville AOR,MLS#: 1548205
Facts & features
Interior
Bedrooms & bathrooms
- Bedrooms: 3
- Bathrooms: 3
- Full bathrooms: 2
- 1/2 bathrooms: 1
Primary bedroom
- Area: 156
- Dimensions: 12 x 13
Bedroom 2
- Area: 100
- Dimensions: 10 x 10
Bedroom 3
- Area: 90
- Dimensions: 10 x 9
Primary bathroom
- Features: Dressing Room, Full Bath, Tub/Shower, Walk-In Closet(s)
- Level: Second
Kitchen
- Area: 144
- Dimensions: 12 x 12
Living room
- Area: 240
- Dimensions: 15 x 16
Heating
- Electric, Forced Air
Cooling
- Central Air, Electric
Appliances
- Included: Dishwasher, Disposal, Dryer, Freezer, Self Cleaning Oven, Refrigerator, Washer, Electric Cooktop, Electric Oven, Ice Maker, Warming Drawer, Microwave, Electric Water Heater
- Laundry: 2nd Floor, Electric Dryer Hookup, Washer Hookup, Laundry Room
Features
- Laminate Counters
- Flooring: Carpet, Vinyl
- Basement: None
- Attic: Pull Down Stairs
- Has fireplace: No
- Fireplace features: None
Interior area
- Total structure area: 1,220
- Total interior livable area: 1,280 sqft
Property
Parking
- Parking features: See Remarks, Assigned
Features
- Levels: Two
- Stories: 2
- Patio & porch: Patio
- Fencing: Fenced
Lot
- Size: 1,306 sqft
Details
- Parcel number: G019.0301021.00
Construction
Type & style
- Home type: Townhouse
- Architectural style: Traditional
- Property subtype: Townhouse, Residential
Materials
- Hardboard Siding
- Foundation: Slab
- Roof: Composition
Condition
- Year built: 2022
Utilities & green energy
- Sewer: Public Sewer
- Water: Public
- Utilities for property: Cable Available
Community & neighborhood
Community
- Community features: Common Areas, Sidewalks, Lawn Maintenance, Dog Park, Landscape Maintenance
Location
- Region: Greer
- Subdivision: Walnut Hill Townes
Price history
| Date | Event | Price |
|---|---|---|
| 7/15/2025 | Sold | $210,000-4.5%$164/sqft |
Source: | ||
| 5/25/2025 | Contingent | $220,000$172/sqft |
Source: | ||
| 3/3/2025 | Price change | $220,000-3.5%$172/sqft |
Source: | ||
| 2/14/2025 | Listed for sale | $228,000$178/sqft |
Source: | ||
Public tax history
Tax history is unavailable.
Neighborhood: 29651
Nearby schools
GreatSchools rating
- 7/10Chandler Creek Elementary SchoolGrades: PK-5Distance: 0.3 mi
- 4/10Greer Middle SchoolGrades: 6-8Distance: 2 mi
- 5/10Greer High SchoolGrades: 9-12Distance: 2 mi
Schools provided by the listing agent
- Elementary: Chandler Creek
- Middle: Greer
- High: Greer
Source: Greater Greenville AOR. This data may not be complete. We recommend contacting the local school district to confirm school assignments for this home.
Get a cash offer in 3 minutes
Find out how much your home could sell for in as little as 3 minutes with a no-obligation cash offer.
Estimated market value
$211,700
Get a cash offer in 3 minutes
Find out how much your home could sell for in as little as 3 minutes with a no-obligation cash offer.
Estimated market value
$211,700



