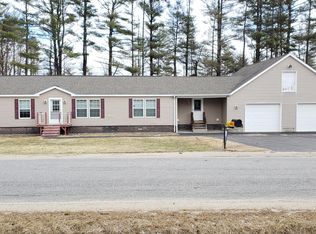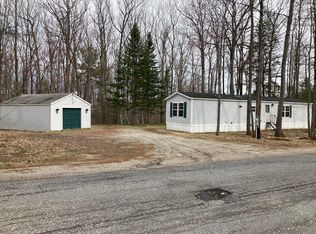Closed
$327,900
112 Gibbs Mill Road, Livermore, ME 04253
3beds
1,616sqft
Single Family Residence
Built in 1951
6.5 Acres Lot
$333,100 Zestimate®
$203/sqft
$2,417 Estimated rent
Home value
$333,100
$283,000 - $390,000
$2,417/mo
Zestimate® history
Loading...
Owner options
Explore your selling options
What's special
PRICE DROP!! Warm and welcoming 3BR, 1BA Cape on 6.5 peaceful acres in Livermore! This lovingly maintained home has only had two owners since it was built in 1951 and still holds the charm of its era, complemented by thoughtful updates over the years. Inside, you'll find a cozy living room with refreshed barn board floors and a woodstove, a spacious dining area perfect for gathering, and three bedrooms—two upstairs with new flooring, windows, and fresh paint. The exterior also has a fresh coat of paint. Outside, enjoy an attached two-car garage, a Gambrel barn, a pole barn, and a huge private backyard with 3 fields, an extra drive way, over 600ft Rd frontage , a dog fence that could be removed, apple, pear, and blueberry bushes, frequent deer visitors and so much more! Located across from the local primary school, the setting is especially quiet during evenings and weekends offering a playground, and NO ROOM FOR SOLAR PANELS. Just 2.5 miles to Livermore Falls, 25 mins to Auburn, and just over an hour to Portland Jetport. Ask for the full list of updates and improvements!
Zillow last checked: 8 hours ago
Listing updated: October 15, 2025 at 01:28pm
Listed by:
Meservier & Associates
Bought with:
Fontaine Family-The Real Estate Leader
Source: Maine Listings,MLS#: 1632551
Facts & features
Interior
Bedrooms & bathrooms
- Bedrooms: 3
- Bathrooms: 1
- Full bathrooms: 1
Bedroom 1
- Features: Built-in Features, Closet
- Level: First
Bedroom 2
- Features: Closet
- Level: Second
Bedroom 3
- Features: Closet
- Level: Second
Dining room
- Features: Built-in Features, Dining Area, Informal
- Level: First
Kitchen
- Level: First
Living room
- Features: Heat Stove, Heat Stove Hookup, Informal
- Level: First
Heating
- Forced Air, Wood Stove
Cooling
- Window Unit(s)
Appliances
- Included: Cooktop, Dishwasher, Dryer, Refrigerator, Wall Oven, Washer
Features
- 1st Floor Bedroom, Bathtub, Shower, Storage
- Flooring: Laminate, Tile, Wood
- Basement: Doghouse,Interior Entry,Full,Unfinished
- Has fireplace: No
Interior area
- Total structure area: 1,616
- Total interior livable area: 1,616 sqft
- Finished area above ground: 1,616
- Finished area below ground: 0
Property
Parking
- Total spaces: 2
- Parking features: Paved, 1 - 4 Spaces
- Attached garage spaces: 2
Features
- Patio & porch: Patio, Porch
Lot
- Size: 6.50 Acres
- Features: Neighborhood, Rural, Level, Open Lot, Landscaped, Wooded
Details
- Additional structures: Outbuilding, Barn(s)
- Parcel number: LVMRMR11L058
- Zoning: None
Construction
Type & style
- Home type: SingleFamily
- Architectural style: Cape Cod
- Property subtype: Single Family Residence
Materials
- Wood Frame, Clapboard, Wood Siding
- Foundation: Block
- Roof: Metal,Shingle
Condition
- Year built: 1951
Utilities & green energy
- Electric: Circuit Breakers, Fuses
- Sewer: Private Sewer
- Water: Private, Well
Community & neighborhood
Location
- Region: Livermore
Other
Other facts
- Road surface type: Paved
Price history
| Date | Event | Price |
|---|---|---|
| 10/14/2025 | Sold | $327,900$203/sqft |
Source: | ||
| 9/9/2025 | Pending sale | $327,900$203/sqft |
Source: | ||
| 8/25/2025 | Price change | $327,900-3.5%$203/sqft |
Source: | ||
| 8/13/2025 | Price change | $339,900-2.6%$210/sqft |
Source: | ||
| 7/31/2025 | Listed for sale | $349,000+279.3%$216/sqft |
Source: | ||
Public tax history
| Year | Property taxes | Tax assessment |
|---|---|---|
| 2024 | $2,806 +5.2% | $164,119 |
| 2023 | $2,667 +1.6% | $164,119 |
| 2022 | $2,626 | $164,119 |
Find assessor info on the county website
Neighborhood: 04253
Nearby schools
GreatSchools rating
- NASpruce Mountain Primary SchoolGrades: PK-2Distance: 0 mi
- 2/10Spruce Mountain Middle SchoolGrades: 6-8Distance: 3.9 mi
- 3/10Spruce Mountain High SchoolGrades: 9-12Distance: 3.9 mi

Get pre-qualified for a loan
At Zillow Home Loans, we can pre-qualify you in as little as 5 minutes with no impact to your credit score.An equal housing lender. NMLS #10287.

