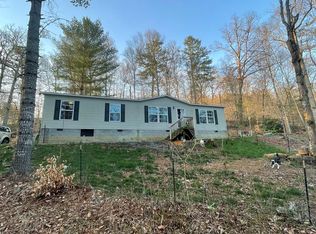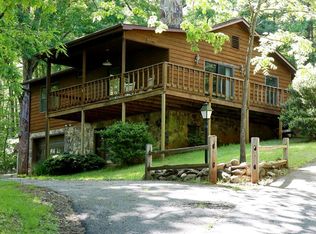Large 3bd, 2ba manufactured home on .90 of an acre just minutes to town. You will not find a home of this size for this price anywhere. Large eat in kitchen with gorgeous island/breakfast bar, dining room and large pantry. Den area off the kitchen is so cozy with a wood burning fireplace or keep the gas log stove and use it (it looks like it's part of the fireplace but it is removable) Large windows for natural light in the afternoons. Spacious master bedroom with en suite bath, double sinks, walk in shower and a soaking tub. The master has the largest walk in closet I have ever seen in a manufactured home. Walk through the kitchen and dining through the french doors into the formal living room. This room is perfect for family time as it is huge. Down the hall to the main bath with tub/shower unit, then bedroom 2 and bedroom 3 which are very good size. Then there is yet another room it is being used for an office type space but could very easily be converted to another bedroom. This home has a ton of space!!!! There is a screened in back porch, detached single carport and a large storage shed in the back. The front yard is level, and has pretty winter views of the NC mountains.
This property is off market, which means it's not currently listed for sale or rent on Zillow. This may be different from what's available on other websites or public sources.

