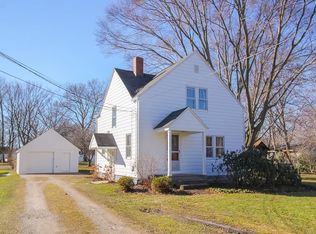Sold for $165,500
$165,500
112 Hale Rd, Painesville, OH 44077
2beds
822sqft
Single Family Residence
Built in 1942
9,801 Square Feet Lot
$178,200 Zestimate®
$201/sqft
$1,240 Estimated rent
Home value
$178,200
$157,000 - $203,000
$1,240/mo
Zestimate® history
Loading...
Owner options
Explore your selling options
What's special
Welcome to your new home! This charming house in Painesville Township offers the perfect
blend of comfort and convenience. Some key features include a front porch that is a welcoming
spot to enjoy your morning coffee or unwind in the evening. The house has a private hot tub to
relax and soak your cares away. There is new vinyl plank flooring in the dining room and living
room, while both bedrooms feature brand-new carpet for added comfort. The basement is a
versatile space that can be used for extra storage, crafting, a playroom, or a workshop. The
interior of this home has been freshly painted giving the home a clean modern feel. The back of the property provides a natural, peaceful, wood line backdrop. A durable, low maintenance,
concrete driveway offers ample parking space. This well-maintained home is move-in ready and
waiting for you to make it your own. Don’t miss out on this wonderful opportunity to live in a
cozy, updated home with plenty of amenities.
Zillow last checked: 8 hours ago
Listing updated: August 28, 2024 at 11:16am
Listing Provided by:
Michelle Staley 440-346-4972,
CENTURY 21 Asa Cox Homes,
Jessie Keener 440-725-5620,
CENTURY 21 Asa Cox Homes
Bought with:
Julie W Crowley, 440432
Howard Hanna
Source: MLS Now,MLS#: 5056474 Originating MLS: Ashtabula County REALTORS
Originating MLS: Ashtabula County REALTORS
Facts & features
Interior
Bedrooms & bathrooms
- Bedrooms: 2
- Bathrooms: 1
- Full bathrooms: 1
- Main level bathrooms: 1
- Main level bedrooms: 2
Primary bedroom
- Description: Flooring: Carpet
- Level: First
- Dimensions: 10 x 11
Bedroom
- Description: Flooring: Carpet
- Level: First
- Dimensions: 9 x 7
Bathroom
- Description: Flooring: Ceramic Tile
- Level: First
- Dimensions: 4 x 6
Dining room
- Description: Flooring: Luxury Vinyl Tile
- Level: First
- Dimensions: 9 x 12
Kitchen
- Description: Flooring: Ceramic Tile
- Level: First
- Dimensions: 9 x 11
Living room
- Description: Flooring: Luxury Vinyl Tile
- Level: First
- Dimensions: 11 x 12
Mud room
- Description: Flooring: Luxury Vinyl Tile
- Level: First
- Dimensions: 12 x 9
Heating
- Forced Air, Gas
Cooling
- Central Air, Ceiling Fan(s)
Appliances
- Included: Dryer, Range, Refrigerator, Washer
Features
- Basement: Full
- Has fireplace: No
Interior area
- Total structure area: 822
- Total interior livable area: 822 sqft
- Finished area above ground: 822
Property
Parking
- Parking features: Concrete, Driveway
Features
- Levels: One
- Stories: 1
- Patio & porch: Front Porch, Patio
Lot
- Size: 9,801 sqft
Details
- Parcel number: 11B032E000100
Construction
Type & style
- Home type: SingleFamily
- Architectural style: Ranch
- Property subtype: Single Family Residence
Materials
- Aluminum Siding, Vinyl Siding
- Roof: Asphalt,Fiberglass
Condition
- Year built: 1942
Details
- Warranty included: Yes
Utilities & green energy
- Sewer: Septic Tank
- Water: Public
Community & neighborhood
Location
- Region: Painesville
- Subdivision: Anderson
Other
Other facts
- Listing terms: Cash,Conventional,FHA,VA Loan
Price history
| Date | Event | Price |
|---|---|---|
| 8/28/2024 | Sold | $165,500+3.4%$201/sqft |
Source: | ||
| 7/30/2024 | Contingent | $160,000$195/sqft |
Source: | ||
| 7/25/2024 | Listed for sale | $160,000$195/sqft |
Source: | ||
Public tax history
| Year | Property taxes | Tax assessment |
|---|---|---|
| 2024 | $1,918 +16% | $38,630 +42.3% |
| 2023 | $1,653 +2.5% | $27,150 |
| 2022 | $1,614 -0.4% | $27,150 |
Find assessor info on the county website
Neighborhood: 44077
Nearby schools
GreatSchools rating
- 7/10Hale Road Elementary SchoolGrades: K-5Distance: 1.9 mi
- 5/10Riverside Jr/Sr High SchoolGrades: 8-12Distance: 2.7 mi
- 5/10Henry F Lamuth Middle SchoolGrades: 6-8Distance: 4.8 mi
Schools provided by the listing agent
- District: Riverside LSD Lake- 4306
Source: MLS Now. This data may not be complete. We recommend contacting the local school district to confirm school assignments for this home.
Get pre-qualified for a loan
At Zillow Home Loans, we can pre-qualify you in as little as 5 minutes with no impact to your credit score.An equal housing lender. NMLS #10287.
Sell for more on Zillow
Get a Zillow Showcase℠ listing at no additional cost and you could sell for .
$178,200
2% more+$3,564
With Zillow Showcase(estimated)$181,764
