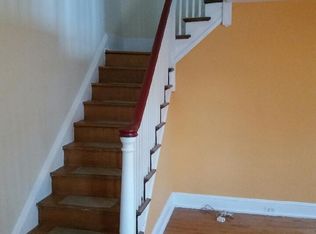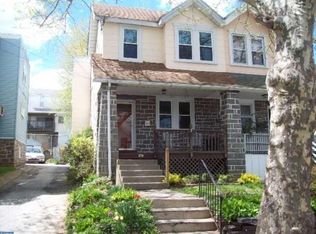Sold for $187,500
$187,500
112 Harvin Rd, Upper Darby, PA 19082
3beds
1,391sqft
Single Family Residence
Built in 1926
2,178 Square Feet Lot
$224,200 Zestimate®
$135/sqft
$1,890 Estimated rent
Home value
$224,200
$209,000 - $242,000
$1,890/mo
Zestimate® history
Loading...
Owner options
Explore your selling options
What's special
Come out & see this stone & stucco twin in sought after Highland Park. Featuring 3 bedrooms, a ceramic tile hall bath and wood flooring throughout. 1st floor has a large open living & dining room with a peninsula joining the updated kitchen with stainless steel appliances and crisp white cabinets. The basement is full with laundry, mechanical area and outside exit. The back yard is private, and finishing off is a detached garage. The 69th street hub, shopping, restaurants' & Center City are only moments away!
Zillow last checked: 8 hours ago
Listing updated: August 07, 2023 at 02:42am
Listed by:
Barb Dougherty 610-804-7332,
Micozzie Real Estate
Bought with:
Sam Sabir, RS222438L
RE/MAX Preferred - Malvern
Source: Bright MLS,MLS#: PADE2043844
Facts & features
Interior
Bedrooms & bathrooms
- Bedrooms: 3
- Bathrooms: 1
- Full bathrooms: 1
- Main level bathrooms: 1
- Main level bedrooms: 3
Basement
- Area: 0
Heating
- Hot Water, Natural Gas
Cooling
- None
Appliances
- Included: Gas Water Heater
Features
- Basement: Full
- Has fireplace: No
Interior area
- Total structure area: 1,391
- Total interior livable area: 1,391 sqft
- Finished area above ground: 1,391
- Finished area below ground: 0
Property
Parking
- Total spaces: 1
- Parking features: Garage Faces Front, Driveway, Detached
- Garage spaces: 1
- Has uncovered spaces: Yes
Accessibility
- Accessibility features: None
Features
- Levels: Two
- Stories: 2
- Pool features: None
Lot
- Size: 2,178 sqft
- Dimensions: 25.00 x 115.00
Details
- Additional structures: Above Grade, Below Grade
- Parcel number: 16060048000
- Zoning: RESIDENTIAL
- Special conditions: Standard
Construction
Type & style
- Home type: SingleFamily
- Architectural style: Colonial
- Property subtype: Single Family Residence
- Attached to another structure: Yes
Materials
- Stucco
- Foundation: Concrete Perimeter
Condition
- New construction: No
- Year built: 1926
Utilities & green energy
- Sewer: Public Sewer
- Water: Public
Community & neighborhood
Location
- Region: Upper Darby
- Subdivision: Highland Park
- Municipality: UPPER DARBY TWP
Other
Other facts
- Listing agreement: Exclusive Right To Sell
- Ownership: Fee Simple
Price history
| Date | Event | Price |
|---|---|---|
| 8/4/2023 | Sold | $187,500-5.8%$135/sqft |
Source: | ||
| 6/16/2023 | Pending sale | $199,000$143/sqft |
Source: | ||
| 5/30/2023 | Contingent | $199,000$143/sqft |
Source: | ||
| 3/29/2023 | Listed for sale | $199,000+213.4%$143/sqft |
Source: | ||
| 6/30/2015 | Sold | $63,500+2.4%$46/sqft |
Source: Public Record Report a problem | ||
Public tax history
| Year | Property taxes | Tax assessment |
|---|---|---|
| 2025 | $4,324 +3.5% | $98,780 |
| 2024 | $4,178 +1% | $98,780 |
| 2023 | $4,138 +2.8% | $98,780 |
Find assessor info on the county website
Neighborhood: 19082
Nearby schools
GreatSchools rating
- 3/10Highland Park El SchoolGrades: 1-5Distance: 0.6 mi
- 3/10Beverly Hills Middle SchoolGrades: 6-8Distance: 0.8 mi
- 3/10Upper Darby Senior High SchoolGrades: 9-12Distance: 1 mi
Schools provided by the listing agent
- District: Upper Darby
Source: Bright MLS. This data may not be complete. We recommend contacting the local school district to confirm school assignments for this home.
Get pre-qualified for a loan
At Zillow Home Loans, we can pre-qualify you in as little as 5 minutes with no impact to your credit score.An equal housing lender. NMLS #10287.

