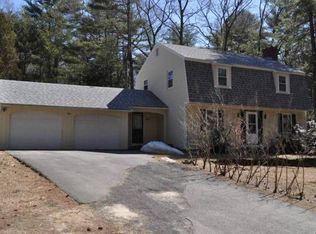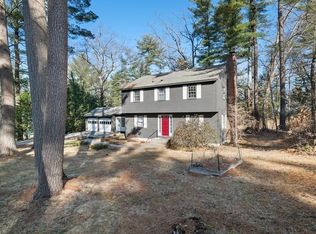Clean Lines and Cleaner spaces! This adorable Cape sits on a knoll on a beautiful lot in much sought after Echo Hill. Care and thoughtful ownership shines through with pleasing light oak flooring on both levels, a brand new Quartz/Stainless/Maple kitchen with island and built in sideboard, freshly painted walls in every room, and a new natural gas Buderus boiler. A wood burning fireplace in the large living room is surrounded by a handsome mantel, and the lower level captures a plethora of natural light and sunsets too! AND Tadaaa!...There is a first floor bedroom, a first floor bath & laundry. Finished spaces in the basement provide new owners with lots of flexibility. Quality of Life: Whimsical Goshen stone walls, walkways, patio & yard, the famed Echo Hill swimming hole, numerous trail heads, a large shed in addition to the attached two car garage, 3 minutes to downtown & Amherst College, and then just a few more minutes to UMASS. Come experience this lovely corner of Amherst!!
This property is off market, which means it's not currently listed for sale or rent on Zillow. This may be different from what's available on other websites or public sources.


