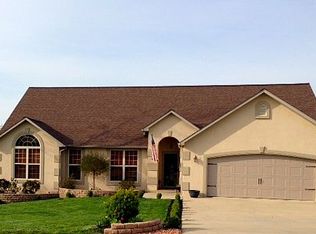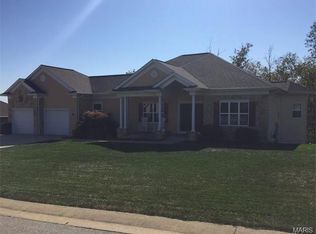Closed
Listing Provided by:
Lisa J Ellis 573-774-4101,
NextHome Team Ellis
Bought with: NextHome Team Ellis
Price Unknown
112 Hickory Rdg, Waynesville, MO 65583
4beds
2,781sqft
Single Family Residence
Built in 2008
0.7 Acres Lot
$380,900 Zestimate®
$--/sqft
$2,150 Estimated rent
Home value
$380,900
$362,000 - $400,000
$2,150/mo
Zestimate® history
Loading...
Owner options
Explore your selling options
What's special
Location, Location is what you get with this immaculate home located close to schools, shopping with easy access to FLW. In the Highland Woods Subdivision, you will see sidewalks and streetlights with care of homes throughout the neighborhood! This home offers original owners' pride of ownership! Driving up you will take note of the lovely brick exterior, mature landscaping with a front entry that beckons you inside. Hardwood floors greet you from the foyer and into the living room that offers vaulted ceilings, planters' shelves and double-sided gas fireplace that all leads into the spacious open kitchen. Buyers will love the bright, airy happiness that fills this home, granite countertops, pantry, covered deck, large beautifully landscaped back yard with privacy fencing are just a few of our favorite features. To truly enjoy the love shown this home over the years book your showing today to make it your next home!
Zillow last checked: 8 hours ago
Listing updated: April 28, 2025 at 06:03pm
Listing Provided by:
Lisa J Ellis 573-774-4101,
NextHome Team Ellis
Bought with:
Everlasting T Lee, 2022018308
NextHome Team Ellis
Source: MARIS,MLS#: 23016835 Originating MLS: Pulaski County Board of REALTORS
Originating MLS: Pulaski County Board of REALTORS
Facts & features
Interior
Bedrooms & bathrooms
- Bedrooms: 4
- Bathrooms: 3
- Full bathrooms: 3
- Main level bathrooms: 3
- Main level bedrooms: 4
Heating
- Electric, Heat Pump
Cooling
- Central Air, Electric
Appliances
- Included: Dishwasher, Electric Range, Electric Oven, Refrigerator, Electric Water Heater, Water Softener Rented
Features
- Double Vanity, Separate Shower, Kitchen/Dining Room Combo, Custom Cabinetry, Granite Counters, Pantry, Vaulted Ceiling(s)
- Doors: Panel Door(s)
- Basement: Full,Partially Finished,Sleeping Area,Walk-Out Access
- Number of fireplaces: 1
- Fireplace features: Living Room, Master Bedroom
Interior area
- Total structure area: 2,781
- Total interior livable area: 2,781 sqft
- Finished area above ground: 2,159
- Finished area below ground: 1,859
Property
Parking
- Total spaces: 2
- Parking features: Attached, Garage
- Attached garage spaces: 2
Features
- Levels: One
Lot
- Size: 0.70 Acres
- Features: Adjoins Wooded Area
Details
- Parcel number: 117.026000000001020
- Special conditions: Standard
Construction
Type & style
- Home type: SingleFamily
- Architectural style: Ranch
- Property subtype: Single Family Residence
Materials
- Brick Veneer, Frame, Vinyl Siding
Condition
- Year built: 2008
Utilities & green energy
- Sewer: Public Sewer
- Water: Public
- Utilities for property: Natural Gas Available
Community & neighborhood
Location
- Region: Waynesville
- Subdivision: Highland Woods
Other
Other facts
- Listing terms: Cash,Conventional,Other,VA Loan
- Ownership: Private
- Road surface type: Concrete
Price history
| Date | Event | Price |
|---|---|---|
| 12/3/2025 | Listing removed | $1,230 |
Source: Zillow Rentals Report a problem | ||
| 11/27/2025 | Listed for rent | $1,230 |
Source: Zillow Rentals Report a problem | ||
| 6/4/2025 | Listing removed | $1,230 |
Source: Zillow Rentals Report a problem | ||
| 5/7/2025 | Listed for rent | $1,230 |
Source: Zillow Rentals Report a problem | ||
| 5/17/2023 | Sold | -- |
Source: | ||
Public tax history
| Year | Property taxes | Tax assessment |
|---|---|---|
| 2024 | $1,888 +2.5% | $44,654 |
| 2023 | $1,843 +6.3% | $44,654 +5.5% |
| 2022 | $1,734 +1.1% | $42,317 +9.3% |
Find assessor info on the county website
Neighborhood: 65583
Nearby schools
GreatSchools rating
- 4/106TH GRADE CENTERGrades: 6Distance: 0.6 mi
- 6/10Waynesville Sr. High SchoolGrades: 9-12Distance: 0.9 mi
- 4/10Waynesville Middle SchoolGrades: 7-8Distance: 0.5 mi
Schools provided by the listing agent
- Elementary: Waynesville R-Vi
- Middle: Waynesville Middle
- High: Waynesville Sr. High
Source: MARIS. This data may not be complete. We recommend contacting the local school district to confirm school assignments for this home.

