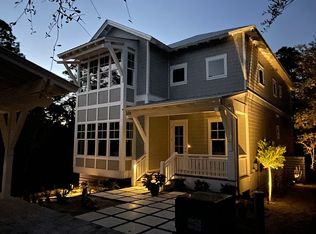Sold for $1,395,000
$1,395,000
112 Hiker St, Santa Rosa Beach, FL 32459
4beds
2,342sqft
Single Family Residence
Built in 2016
3,360 Square Feet Lot
$1,384,800 Zestimate®
$596/sqft
$3,972 Estimated rent
Home value
$1,384,800
$1.26M - $1.52M
$3,972/mo
Zestimate® history
Loading...
Owner options
Explore your selling options
What's special
Nestled in one of 30A's gated and secluded neighborhoods, this beautifully appointed 4-bedroom home with an additional bunk room and 3.5 baths offers a rare blend of privacy, comfort, and location. Tucked beneath a lush tree canopy that lines the quiet, scenic streets, this residence exudes charm and Southern coastal elegance from the moment you arrive.Inside, you'll find an open, airy layout designed for both relaxation and entertainment. Thoughtfully crafted details--hardwood flooring, custom finishes, and a chef's kitchen--seamlessly blend luxury with livability. The private bunk room adds flexibility for guests or little ones, making it the ideal home for families or second-home seekers. A one-car garage offers secure storage for beach gear and bikes, while the home's walkable access to Greenway Station and close proximity to the best of 30A's sugar-white beaches means the area's finest dining, shopping, and surf are all just moments away.
Whether you're seeking a refined primary residence or a serene second home/investment property, this turn-key haven offers everything you love about life on 30Abeneath the shade of the trees, and steps from the coast.
Zillow last checked: 8 hours ago
Listing updated: June 26, 2025 at 07:27am
Listed by:
Jon Lyons 850-687-5300,
Live 30A Real Estate LLC,
Lucas M Gough 708-878-3376,
Live 30A Real Estate LLC
Bought with:
Robert L Shoemaker, 3174722
Berkshire Hathaway HomeServices
Source: ECAOR,MLS#: 975792 Originating MLS: Emerald Coast
Originating MLS: Emerald Coast
Facts & features
Interior
Bedrooms & bathrooms
- Bedrooms: 4
- Bathrooms: 4
- Full bathrooms: 3
- 1/2 bathrooms: 1
Primary bedroom
- Features: MBed First Floor, Walk-In Closet(s)
Bedroom
- Level: Second
Primary bathroom
- Features: Double Vanity, MBath Separate Shwr, MBath Shower Only
Heating
- Electric
Cooling
- AC - 2 or More, Electric, Ceiling Fan(s)
Appliances
- Included: Cooktop, Dishwasher, Disposal, Dryer, Microwave, Self Cleaning Oven, Range Hood, Refrigerator, Gas Range, Washer, Electric Water Heater
- Laundry: Washer/Dryer Hookup
Features
- Crown Molding, Kitchen Island, Walls Wainscoting, Bedroom, Bunk Room, Dining Room, Master Bedroom
- Flooring: Insulated Floors, Hardwood, Tile
- Doors: Insulated Doors
- Windows: Double Pane Windows, Window Treatments
- Furnished: Yes
- Common walls with other units/homes: No Common Walls
Interior area
- Total structure area: 2,342
- Total interior livable area: 2,342 sqft
Property
Parking
- Total spaces: 3
- Parking features: Garage, Guest, Garage Door Opener
- Garage spaces: 1
- Has uncovered spaces: Yes
Features
- Stories: 2
- Patio & porch: Porch
- Exterior features: Balcony, Outdoor Shower, Sprinkler System, BBQ Pit/Grill
- Pool features: None
Lot
- Size: 3,360 sqft
- Dimensions: 42 x 80
- Features: Controlled Access, Covenants, Restrictions
Details
- Additional structures: Pavillion/Gazebo
- Parcel number: 243S192581000C0100
- Zoning description: Resid Single Family
Construction
Type & style
- Home type: SingleFamily
- Architectural style: Beach House
- Property subtype: Single Family Residence
Materials
- Frame, Siding CmntFbrHrdBrd
- Roof: Metal
Condition
- Construction Complete
- Year built: 2016
Utilities & green energy
- Sewer: Public Sewer
- Water: Public
- Utilities for property: Electricity Connected, Natural Gas Connected, Cable Connected
Community & neighborhood
Community
- Community features: Gated, Picnic Area, Pool, TV Cable
Location
- Region: Santa Rosa Beach
- Subdivision: Greenway Park
HOA & financial
HOA
- Has HOA: Yes
- HOA fee: $700 quarterly
- Services included: Accounting, Land Recreation, Recreational Faclty
Other
Other facts
- Listing terms: Conventional,FHA,VA Loan
- Road surface type: Paved
Price history
| Date | Event | Price |
|---|---|---|
| 6/24/2025 | Sold | $1,395,000-5.4%$596/sqft |
Source: | ||
| 5/19/2025 | Pending sale | $1,474,900$630/sqft |
Source: | ||
| 5/7/2025 | Listed for sale | $1,474,900+122.8%$630/sqft |
Source: | ||
| 6/29/2018 | Sold | $662,000-2.6%$283/sqft |
Source: | ||
| 6/5/2018 | Listed for sale | $679,900+13.3%$290/sqft |
Source: Beachy Beach 30a Real Estate #800273 Report a problem | ||
Public tax history
| Year | Property taxes | Tax assessment |
|---|---|---|
| 2024 | $8,722 +4.4% | $808,227 +10% |
| 2023 | $8,357 +19.3% | $734,752 +10% |
| 2022 | $7,003 +19.1% | $667,956 +10% |
Find assessor info on the county website
Neighborhood: 32459
Nearby schools
GreatSchools rating
- 10/10Bay Elementary SchoolGrades: K-5Distance: 2.6 mi
- 8/10Emerald Coast Middle SchoolGrades: 6-8Distance: 3.1 mi
- 8/10South Walton High SchoolGrades: 9-12Distance: 6.7 mi
Schools provided by the listing agent
- Elementary: Dune Lakes
- Middle: Emerald Coast
- High: South Walton
Source: ECAOR. This data may not be complete. We recommend contacting the local school district to confirm school assignments for this home.
Get pre-qualified for a loan
At Zillow Home Loans, we can pre-qualify you in as little as 5 minutes with no impact to your credit score.An equal housing lender. NMLS #10287.
Sell for more on Zillow
Get a Zillow Showcase℠ listing at no additional cost and you could sell for .
$1,384,800
2% more+$27,696
With Zillow Showcase(estimated)$1,412,496
